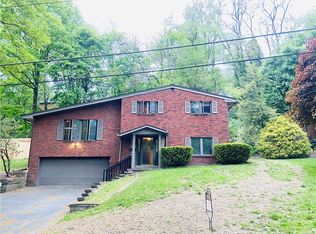Beautiful Bryn Mawr Farms area of Forest Hills, Walk to public transportation, 20 mins to Downtown (just 8 miles) 40 mins to Airport (22miles), Excellent private location w/ 3-season enclosed back porch, Includes gazebo, 2 car front entry garage, Bay windos, Hardwood if desired, Spacious rooms, Family Rm / Gameroom / 4th BR
This property is off market, which means it's not currently listed for sale or rent on Zillow. This may be different from what's available on other websites or public sources.
