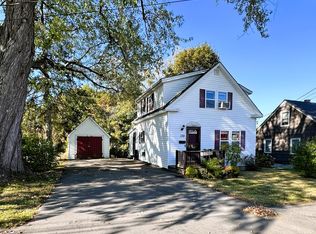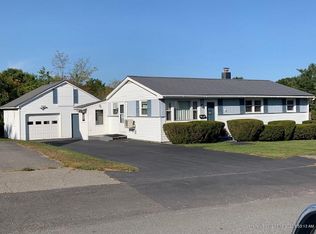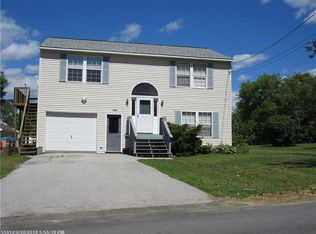Closed
$265,000
137 Chamberlain Street, Brewer, ME 04412
4beds
1,156sqft
Single Family Residence
Built in 1959
7,405.2 Square Feet Lot
$280,400 Zestimate®
$229/sqft
$2,286 Estimated rent
Home value
$280,400
$165,000 - $477,000
$2,286/mo
Zestimate® history
Loading...
Owner options
Explore your selling options
What's special
Charming Cape in the heart of Brewer, meticulously maintained and thoughtfully updated! This well-cared-for residence features 4 bedrooms and 1 full bath. The eat-in kitchen boasts updated appliances, new laminate flooring, and new backsplash. The first-floor full bath has been updated with new plumbing, a stylish vanity, flooring, fixtures, and lighting. Hardwood flooring graces the bright living room. Two bedrooms on the first floor, one of which opens up to the back deck through sliders, allowing for a seamless indoor-outdoor flow for morning coffee or make it into a den. Venture upstairs to discover two more bedrooms, featuring new vinyl plank flooring and custom doors. The home is equipped with a new hot water heater, walk-out access in the basement and the entire electrical system has been rewired with new service panel. Come make Brewer your home!
Zillow last checked: 8 hours ago
Listing updated: January 29, 2025 at 12:54pm
Listed by:
Realty of Maine
Bought with:
RE/MAX Collaborative
RE/MAX Collaborative
Source: Maine Listings,MLS#: 1586760
Facts & features
Interior
Bedrooms & bathrooms
- Bedrooms: 4
- Bathrooms: 1
- Full bathrooms: 1
Primary bedroom
- Features: Closet
- Level: First
- Area: 101.87 Square Feet
- Dimensions: 11.75 x 8.67
Bedroom 1
- Features: Closet
- Level: First
- Area: 115.53 Square Feet
- Dimensions: 11.67 x 9.9
Bedroom 2
- Features: Closet
- Level: Second
- Area: 107.22 Square Feet
- Dimensions: 10.83 x 9.9
Bedroom 3
- Features: Closet
- Level: Second
- Area: 117.29 Square Feet
- Dimensions: 10.83 x 10.83
Kitchen
- Features: Eat-in Kitchen
- Level: First
- Area: 187.05 Square Feet
- Dimensions: 15.17 x 12.33
Living room
- Level: First
- Area: 215.21 Square Feet
- Dimensions: 14.67 x 14.67
Heating
- Forced Air
Cooling
- None
Appliances
- Included: Dishwasher, Disposal, Dryer, Microwave, Electric Range, Refrigerator, Washer
Features
- 1st Floor Bedroom, Bathtub
- Flooring: Laminate, Wood
- Doors: Storm Door(s)
- Basement: Full,Unfinished
- Has fireplace: No
Interior area
- Total structure area: 1,156
- Total interior livable area: 1,156 sqft
- Finished area above ground: 1,156
- Finished area below ground: 0
Property
Parking
- Total spaces: 1
- Parking features: Paved, 1 - 4 Spaces, On Street, Garage Door Opener
- Attached garage spaces: 1
- Has uncovered spaces: Yes
Features
- Patio & porch: Deck
Lot
- Size: 7,405 sqft
- Features: City Lot, Neighborhood, Level, Open Lot, Sidewalks, Landscaped
Details
- Parcel number: BRERM32L68
- Zoning: MDR-1
Construction
Type & style
- Home type: SingleFamily
- Architectural style: Cape Cod
- Property subtype: Single Family Residence
Materials
- Wood Frame, Composition, Wood Siding
- Foundation: Block
- Roof: Shingle
Condition
- Year built: 1959
Utilities & green energy
- Electric: Circuit Breakers
- Sewer: Public Sewer
- Water: Public
Community & neighborhood
Location
- Region: Brewer
Other
Other facts
- Road surface type: Paved
Price history
| Date | Event | Price |
|---|---|---|
| 6/7/2024 | Sold | $265,000+3.9%$229/sqft |
Source: | ||
| 5/31/2024 | Pending sale | $255,000$221/sqft |
Source: | ||
| 4/21/2024 | Contingent | $255,000$221/sqft |
Source: | ||
| 4/18/2024 | Listed for sale | $255,000+4.9%$221/sqft |
Source: | ||
| 1/5/2024 | Listing removed | -- |
Source: Zillow Rentals | ||
Public tax history
| Year | Property taxes | Tax assessment |
|---|---|---|
| 2024 | $3,382 +6.1% | $179,900 +13.4% |
| 2023 | $3,188 +0.8% | $158,600 +14.1% |
| 2022 | $3,162 | $139,000 |
Find assessor info on the county website
Neighborhood: 04412
Nearby schools
GreatSchools rating
- 7/10Brewer Community SchoolGrades: PK-8Distance: 1.3 mi
- 4/10Brewer High SchoolGrades: 9-12Distance: 0.2 mi

Get pre-qualified for a loan
At Zillow Home Loans, we can pre-qualify you in as little as 5 minutes with no impact to your credit score.An equal housing lender. NMLS #10287.


