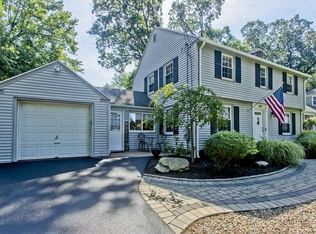Sold for $355,000
$355,000
137 Chalmers St, Springfield, MA 01118
3beds
1,435sqft
Single Family Residence
Built in 1950
8,002 Square Feet Lot
$376,600 Zestimate®
$247/sqft
$2,374 Estimated rent
Home value
$376,600
$335,000 - $422,000
$2,374/mo
Zestimate® history
Loading...
Owner options
Explore your selling options
What's special
Welcome to this move in ready classic Colonial. This chapdalane built home is in a fantastic area of East Forest Park. Living room includes hardwood floors and fireplace. Beautiful windows overlooking the private backyard. Kitchen has plenty of cherry cabinets, in laid counters, tile backsplash, and black stainless steel appliances. Also a center island. Formal dining room includes built-in hutch, chair rail, chandelier, and windows overlooking the front yard. Half bath with wainscoting with updated pedestal sink. upon entering is a den that also has an exit to the well-maintained backyard. 2cd.floor includes a spacious main bedroom that goes front to back with hardwood floors and has a custom walk-in closet. Two additional bedrooms, offer closets, vaulted ceilings, and hardwood floors. Full bath with spa like deep tub, subway tile floor, interior window shutter,. Backyard has large brick patio in a private setting. This home has a one car garage, sprinklers sys, Cent air and gas heat.
Zillow last checked: 8 hours ago
Listing updated: July 18, 2024 at 03:26am
Listed by:
Teamwork Realty Group,
Teamwork Realty Group, LLC 413-203-6233,
John Wynne 413-374-7737
Bought with:
Tammy Sandomierski
William Raveis R.E. & Home Services
Source: MLS PIN,MLS#: 73242508
Facts & features
Interior
Bedrooms & bathrooms
- Bedrooms: 3
- Bathrooms: 2
- Full bathrooms: 1
- 1/2 bathrooms: 1
- Main level bathrooms: 1
Primary bedroom
- Features: Vaulted Ceiling(s), Walk-In Closet(s), Closet, Flooring - Hardwood
- Level: Second
Bedroom 2
- Features: Vaulted Ceiling(s), Closet, Flooring - Hardwood
- Level: Second
Bedroom 3
- Features: Vaulted Ceiling(s), Closet, Flooring - Hardwood
- Level: Second
Primary bathroom
- Features: No
Bathroom 1
- Features: Bathroom - Half, Closet, Flooring - Hardwood, Lighting - Sconce, Pedestal Sink
- Level: Main,First
Bathroom 2
- Features: Bathroom - Full, Bathroom - With Tub & Shower, Ceiling Fan(s), Vaulted Ceiling(s), Closet, Flooring - Stone/Ceramic Tile, Remodeled
- Level: Second
Dining room
- Features: Closet, Flooring - Hardwood, Chair Rail, Crown Molding
- Level: Main,First
Kitchen
- Features: Flooring - Hardwood, Dining Area, Countertops - Stone/Granite/Solid, Countertops - Upgraded, Kitchen Island, Recessed Lighting, Remodeled, Stainless Steel Appliances, Archway, Crown Molding
- Level: Main,First
Living room
- Features: Flooring - Hardwood, Window(s) - Picture, Archway, Crown Molding
- Level: Main,First
Heating
- Forced Air, Natural Gas
Cooling
- Central Air
Appliances
- Included: Gas Water Heater, Range, Dishwasher, Disposal, Microwave, Refrigerator, Washer, Dryer
- Laundry: Closet - Cedar, Gas Dryer Hookup, Washer Hookup, Lighting - Overhead, In Basement
Features
- Ceiling Fan(s), Vaulted Ceiling(s), Den
- Flooring: Vinyl, Hardwood, Flooring - Wall to Wall Carpet
- Windows: Storm Window(s)
- Basement: Full,Partially Finished
- Number of fireplaces: 1
- Fireplace features: Living Room
Interior area
- Total structure area: 1,435
- Total interior livable area: 1,435 sqft
Property
Parking
- Total spaces: 5
- Parking features: Attached, Workshop in Garage, Paved Drive, Driveway, Paved
- Attached garage spaces: 1
- Uncovered spaces: 4
Features
- Patio & porch: Porch - Enclosed
- Exterior features: Porch - Enclosed, Sprinkler System
Lot
- Size: 8,002 sqft
- Features: Level
Details
- Parcel number: S:02590 P:0059,2577706
- Zoning: R1
Construction
Type & style
- Home type: SingleFamily
- Architectural style: Colonial
- Property subtype: Single Family Residence
Materials
- Frame
- Foundation: Concrete Perimeter
- Roof: Shingle
Condition
- Year built: 1950
Utilities & green energy
- Electric: Circuit Breakers, 100 Amp Service
- Sewer: Public Sewer
- Water: Public
- Utilities for property: for Electric Range, for Gas Dryer
Community & neighborhood
Community
- Community features: Public Transportation, Golf, Medical Facility, House of Worship, Public School, University
Location
- Region: Springfield
- Subdivision: East Forest Park
Other
Other facts
- Listing terms: Other (See Remarks)
- Road surface type: Paved
Price history
| Date | Event | Price |
|---|---|---|
| 7/18/2024 | Sold | $355,000+1.5%$247/sqft |
Source: MLS PIN #73242508 Report a problem | ||
| 6/8/2024 | Contingent | $349,900$244/sqft |
Source: MLS PIN #73242508 Report a problem | ||
| 5/25/2024 | Listed for sale | $349,900+6%$244/sqft |
Source: MLS PIN #73242508 Report a problem | ||
| 8/7/2023 | Sold | $330,000+10%$230/sqft |
Source: MLS PIN #73125181 Report a problem | ||
| 6/20/2023 | Contingent | $300,000$209/sqft |
Source: MLS PIN #73125181 Report a problem | ||
Public tax history
| Year | Property taxes | Tax assessment |
|---|---|---|
| 2025 | $4,632 +13.7% | $295,400 +16.5% |
| 2024 | $4,073 +6.9% | $253,600 +13.5% |
| 2023 | $3,811 -8.9% | $223,500 +0.5% |
Find assessor info on the county website
Neighborhood: East Forest Park
Nearby schools
GreatSchools rating
- 5/10Frederick Harris Elementary SchoolGrades: PK-5Distance: 0.4 mi
- NALiberty Preparatory AcademyGrades: 9-12Distance: 1.6 mi
Schools provided by the listing agent
- Elementary: Frederick Harri
- Middle: Kiley
Source: MLS PIN. This data may not be complete. We recommend contacting the local school district to confirm school assignments for this home.

Get pre-qualified for a loan
At Zillow Home Loans, we can pre-qualify you in as little as 5 minutes with no impact to your credit score.An equal housing lender. NMLS #10287.
