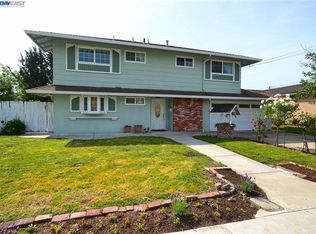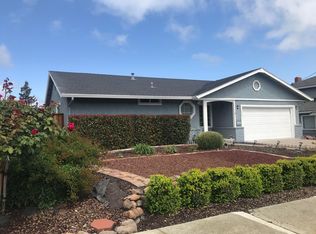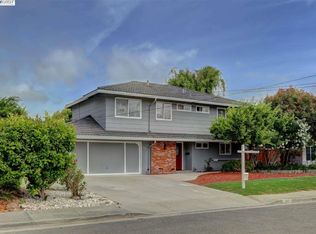Sold for $1,225,000 on 09/26/25
$1,225,000
137 Cassandra Pl, San Ramon, CA 94583
4beds
1,427sqft
Residential, Single Family Residence
Built in 1964
7,405.2 Square Feet Lot
$1,213,700 Zestimate®
$858/sqft
$4,050 Estimated rent
Home value
$1,213,700
$1.09M - $1.35M
$4,050/mo
Zestimate® history
Loading...
Owner options
Explore your selling options
What's special
Amazing opportunity! Wonderful home in a great location! This beautifully updated 4-bedroom, 2-bath home offers a perfect blend of style, comfort, and convenience. Beautiful hardwood floors run throughout the home—except in the kitchen and baths, which feature easy-care tile. Spacious kitchen is a standout, with granite counters, a large island, abundant cabinetry, and stainless steel appliances—perfect for cooking and entertaining. Recessed lighting, crown molding, dual paned windows. The yards are thoughtfully landscaped with beautiful plants and trees, complemented with pathways that create a serene and peaceful outdoor setting. *Fresh interior paint. Close to schools, shopping, freeway and everyday essentials, this home is it!
Zillow last checked: 8 hours ago
Listing updated: September 26, 2025 at 01:15pm
Listed by:
Linda Newton DRE #01312631 925-216-2015,
Elation Real Estate
Bought with:
Sang Kang, DRE #01366958
Palazzo Investment Group, Inc.
Source: Bay East AOR,MLS#: 41103095
Facts & features
Interior
Bedrooms & bathrooms
- Bedrooms: 4
- Bathrooms: 2
- Full bathrooms: 2
Bathroom
- Features: Shower Over Tub, Solid Surface, Updated Baths, Stall Shower
Kitchen
- Features: Stone Counters, Dishwasher, Eat-in Kitchen, Gas Range/Cooktop, Microwave, Refrigerator, Updated Kitchen
Heating
- Forced Air
Cooling
- Central Air
Appliances
- Included: Dishwasher, Gas Range, Microwave, Refrigerator, Dryer, Washer, Gas Water Heater
- Laundry: In Garage
Features
- Updated Kitchen
- Flooring: Hardwood, Tile
- Number of fireplaces: 1
- Fireplace features: Living Room, Wood Burning
Interior area
- Total structure area: 1,427
- Total interior livable area: 1,427 sqft
Property
Parking
- Total spaces: 2
- Parking features: Attached, Garage Door Opener
- Garage spaces: 2
Features
- Levels: One
- Stories: 1
- Pool features: None
- Fencing: Fenced
Lot
- Size: 7,405 sqft
- Features: Cul-De-Sac, Back Yard, Front Yard, Landscape Back
Details
- Parcel number: 2103300196
- Special conditions: Standard
Construction
Type & style
- Home type: SingleFamily
- Architectural style: Ranch
- Property subtype: Residential, Single Family Residence
Materials
- Stucco, Wood
- Foundation: Raised
- Roof: Metal
Condition
- Existing
- New construction: No
- Year built: 1964
Details
- Warranty included: Yes
Utilities & green energy
- Electric: No Solar
- Sewer: Public Sewer
- Water: Water District
Community & neighborhood
Location
- Region: San Ramon
- Subdivision: Rancho San Ramon
Other
Other facts
- Listing agreement: Excl Right
- Listing terms: Cash,Conventional
Price history
| Date | Event | Price |
|---|---|---|
| 9/26/2025 | Sold | $1,225,000-2%$858/sqft |
Source: | ||
| 8/30/2025 | Pending sale | $1,250,000$876/sqft |
Source: | ||
| 8/19/2025 | Price change | $1,250,000-5.7%$876/sqft |
Source: | ||
| 8/1/2025 | Pending sale | $1,325,000$929/sqft |
Source: | ||
| 7/16/2025 | Price change | $1,325,000-2.9%$929/sqft |
Source: | ||
Public tax history
| Year | Property taxes | Tax assessment |
|---|---|---|
| 2025 | $9,881 +2% | $841,286 +2% |
| 2024 | $9,685 +1.6% | $824,791 +2% |
| 2023 | $9,528 +0.7% | $808,620 +2% |
Find assessor info on the county website
Neighborhood: 94583
Nearby schools
GreatSchools rating
- 7/10Country Club Elementary SchoolGrades: K-5Distance: 0.1 mi
- 9/10Pine Valley Middle SchoolGrades: 6-8Distance: 0.7 mi
- 9/10California High SchoolGrades: 9-12Distance: 1.4 mi
Schools provided by the listing agent
- District: San Ramon Valley (925) 552-5500
Source: Bay East AOR. This data may not be complete. We recommend contacting the local school district to confirm school assignments for this home.
Get a cash offer in 3 minutes
Find out how much your home could sell for in as little as 3 minutes with a no-obligation cash offer.
Estimated market value
$1,213,700
Get a cash offer in 3 minutes
Find out how much your home could sell for in as little as 3 minutes with a no-obligation cash offer.
Estimated market value
$1,213,700


