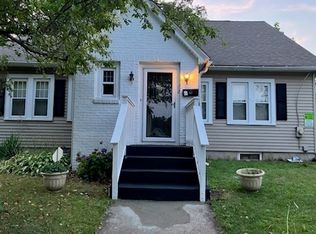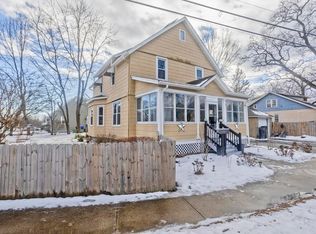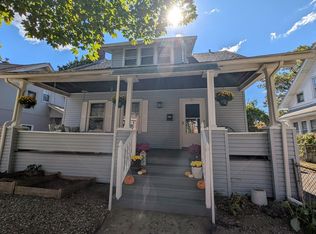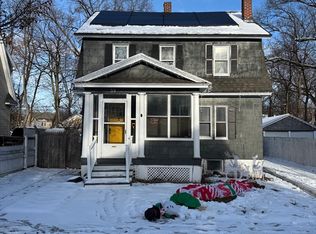Location, Location, Location! This 3 bedroom, 2 full baths brick ranch with 2 garages is located in sought after Forest Park area of town near East Longmeadow line. On the main level it offers: spacious living room with fireplace and a closet; large remodeled eat-in kitchen with dining area, new cabinets, new counters, new S/S appliances, tile floor and pantry; all 3 bedrooms with closets and new floors; full bathroom with tile floor and a tub; breezeway with a slider to deck; and a garage. The walk-out basement offers large family room with a fireplace; spacious laundry area; full bath with a shower; work shop; and another garage. House has replacement windows, freshly pained interior and updated breaker electrical panel. Property sold in as-is condition. Can be purchased with building lot MLS #: 73334545.
For sale
$349,900
137 Carroll St, Springfield, MA 01108
3beds
1,485sqft
Est.:
Single Family Residence
Built in 1954
10,001 Square Feet Lot
$-- Zestimate®
$236/sqft
$-- HOA
What's special
Hardwood floorsBrick ranchWork shopLarge eat-in kitchenTile floorSpacious laundry area
- 177 days |
- 812 |
- 20 |
Zillow last checked: 8 hours ago
Listing updated: December 10, 2025 at 03:11pm
Listed by:
Ivan Karamian 413-374-7023,
Berkshire Hathaway HomeServices Realty Professionals 413-568-2405
Source: MLS PIN,MLS#: 73360034
Tour with a local agent
Facts & features
Interior
Bedrooms & bathrooms
- Bedrooms: 3
- Bathrooms: 2
- Full bathrooms: 2
Primary bedroom
- Features: Closet, Lighting - Overhead
- Level: First
Bedroom 2
- Features: Closet, Lighting - Overhead
- Level: First
Bedroom 3
- Features: Closet, Lighting - Overhead
- Level: First
Bathroom 1
- Features: Bathroom - Full, Bathroom - Tiled With Tub, Closet, Flooring - Stone/Ceramic Tile
- Level: First
Bathroom 2
- Features: Bathroom - Full, Bathroom - With Shower Stall, Flooring - Stone/Ceramic Tile
- Level: Basement
Family room
- Features: Flooring - Laminate
- Level: Basement
Kitchen
- Features: Flooring - Stone/Ceramic Tile, Dining Area, Pantry
- Level: First
Living room
- Features: Closet, Window(s) - Picture
- Level: First
Heating
- Baseboard, Oil
Cooling
- None
Appliances
- Included: Water Heater, Tankless Water Heater, Range, Dishwasher, Microwave, Refrigerator, Washer
- Laundry: In Basement
Features
- Slider, Mud Room
- Basement: Full,Partially Finished,Walk-Out Access
- Number of fireplaces: 2
- Fireplace features: Family Room, Living Room
Interior area
- Total structure area: 1,485
- Total interior livable area: 1,485 sqft
- Finished area above ground: 1,215
- Finished area below ground: 270
Property
Parking
- Total spaces: 6
- Parking features: Attached, Under, Paved Drive, Off Street
- Attached garage spaces: 2
- Uncovered spaces: 4
Features
- Patio & porch: Deck
- Exterior features: Balcony / Deck, Deck
Lot
- Size: 10,001 Square Feet
- Features: Corner Lot
Details
- Additional structures: Workshop
- Parcel number: 2577187
- Zoning: R1
Construction
Type & style
- Home type: SingleFamily
- Architectural style: Ranch
- Property subtype: Single Family Residence
Materials
- Foundation: Concrete Perimeter
- Roof: Shingle
Condition
- Year built: 1954
Utilities & green energy
- Electric: Circuit Breakers
- Sewer: Public Sewer
- Water: Public
Community & HOA
Community
- Features: Park, Public School
HOA
- Has HOA: No
Location
- Region: Springfield
Financial & listing details
- Price per square foot: $236/sqft
- Tax assessed value: $260,200
- Annual tax amount: $4,179
- Date on market: 8/9/2025
- Road surface type: Paved
Estimated market value
Not available
Estimated sales range
Not available
$2,429/mo
Price history
Price history
| Date | Event | Price |
|---|---|---|
| 10/13/2025 | Price change | $349,900-2.8%$236/sqft |
Source: MLS PIN #73360034 Report a problem | ||
| 9/14/2025 | Price change | $359,900-2.7%$242/sqft |
Source: MLS PIN #73360034 Report a problem | ||
| 7/28/2025 | Price change | $369,900-1.4%$249/sqft |
Source: MLS PIN #73360034 Report a problem | ||
| 7/17/2025 | Listed for sale | $375,000+34%$253/sqft |
Source: MLS PIN #73360034 Report a problem | ||
| 5/9/2025 | Listing removed | $279,900$188/sqft |
Source: BHHS broker feed #73360034 Report a problem | ||
Public tax history
BuyAbility℠ payment
Est. payment
$2,200/mo
Principal & interest
$1676
Property taxes
$402
Home insurance
$122
Climate risks
Neighborhood: Forest Park
Nearby schools
GreatSchools rating
- 5/10Alice B Beal Elementary SchoolGrades: PK-5Distance: 0.4 mi
- 3/10Forest Park Middle SchoolGrades: 6-8Distance: 1 mi
- NALiberty Preparatory AcademyGrades: 9-12Distance: 0.9 mi
- Loading
- Loading



