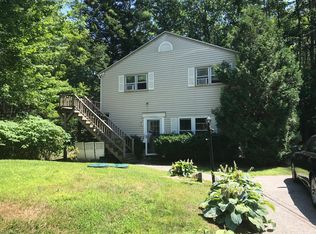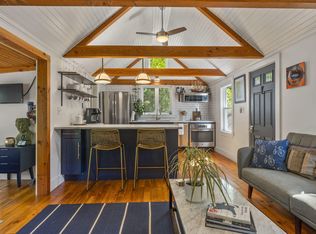Closed
$625,000
137 Captain Thomas Road, Ogunquit, ME 03907
3beds
1,491sqft
Single Family Residence
Built in 1990
7,405.2 Square Feet Lot
$627,700 Zestimate®
$419/sqft
$2,830 Estimated rent
Home value
$627,700
$565,000 - $703,000
$2,830/mo
Zestimate® history
Loading...
Owner options
Explore your selling options
What's special
Discover coastal living at its finest in this charming 3-bedroom, contemporary Cape home, located just 2 miles from the heart of Ogunquit! Situated on a serene, tree-lined street, this home offers the perfect blend of comfort and convenience. Step inside to an open-concept living space featuring vaulted ceilings, large windows, and plenty of natural light. The first floor includes a spacious living room, dining area, and a modern kitchen, perfect for entertaining as well as two bedrooms. Upstairs, you'll find the charming primary suite. The outdoor space is equally inviting, with a private yard that's perfect for relaxation or outdoor gatherings. Whether you're looking for a full-time residence or a vacation retreat, this home is just minutes from Ogunquit's sandy beaches, vibrant downtown, and scenic coastal attractions. Don't miss this opportunity to own a piece of Ogunquit! Call today to schedule a private tour!
Zillow last checked: 8 hours ago
Listing updated: November 21, 2024 at 12:06pm
Listed by:
RE/MAX Realty One (207)252-1775
Bought with:
Signature Homes Real Estate Group, LLC
Signature Homes Real Estate Group, LLC
Source: Maine Listings,MLS#: 1605370
Facts & features
Interior
Bedrooms & bathrooms
- Bedrooms: 3
- Bathrooms: 2
- Full bathrooms: 1
- 1/2 bathrooms: 1
Primary bedroom
- Level: Second
- Area: 247 Square Feet
- Dimensions: 19 x 13
Bedroom 1
- Level: First
- Area: 88 Square Feet
- Dimensions: 11 x 8
Bedroom 2
- Level: First
- Area: 154 Square Feet
- Dimensions: 14 x 11
Dining room
- Features: Dining Area
- Level: First
- Area: 126 Square Feet
- Dimensions: 14 x 9
Kitchen
- Features: Skylight
- Level: First
- Area: 168 Square Feet
- Dimensions: 14 x 12
Living room
- Level: First
- Area: 252 Square Feet
- Dimensions: 21 x 12
Heating
- Baseboard, Hot Water
Cooling
- None
Appliances
- Included: Dishwasher, Dryer, Gas Range, Refrigerator, Washer
Features
- 1st Floor Bedroom, Storage
- Flooring: Carpet, Other, Wood
- Basement: Exterior Entry,Partial,Unfinished
- Has fireplace: No
Interior area
- Total structure area: 1,491
- Total interior livable area: 1,491 sqft
- Finished area above ground: 1,491
- Finished area below ground: 0
Property
Parking
- Parking features: Gravel, 1 - 4 Spaces, On Site, Off Street
Features
- Patio & porch: Deck
- Has view: Yes
- View description: Scenic, Trees/Woods
Lot
- Size: 7,405 sqft
- Features: Near Golf Course, Near Shopping, Level, Open Lot, Landscaped
Details
- Parcel number: OGUNM020L010
- Zoning: RRD1
- Other equipment: Cable, Internet Access Available
Construction
Type & style
- Home type: SingleFamily
- Architectural style: Cape Cod,Contemporary,Other
- Property subtype: Single Family Residence
Materials
- Wood Frame, Wood Siding
- Roof: Composition,Shingle
Condition
- Year built: 1990
Utilities & green energy
- Electric: Circuit Breakers
- Sewer: Private Sewer
- Water: Private, Well
- Utilities for property: Utilities On
Community & neighborhood
Location
- Region: Ogunquit
Other
Other facts
- Road surface type: Paved
Price history
| Date | Event | Price |
|---|---|---|
| 11/21/2024 | Sold | $625,000-3.7%$419/sqft |
Source: | ||
| 11/21/2024 | Pending sale | $649,000$435/sqft |
Source: | ||
| 10/21/2024 | Contingent | $649,000$435/sqft |
Source: | ||
| 9/30/2024 | Listed for sale | $649,000+69%$435/sqft |
Source: | ||
| 8/14/2018 | Listing removed | $384,000$258/sqft |
Source: Coldwell Banker Residential Brokerage - Kennebunkport #1361653 Report a problem | ||
Public tax history
| Year | Property taxes | Tax assessment |
|---|---|---|
| 2024 | $3,197 | $494,900 |
| 2023 | $3,197 +2.2% | $494,900 |
| 2022 | $3,128 +7.6% | $494,900 +38.6% |
Find assessor info on the county website
Neighborhood: 03907
Nearby schools
GreatSchools rating
- 9/10Wells Elementary SchoolGrades: K-4Distance: 4 mi
- 8/10Wells Junior High SchoolGrades: 5-8Distance: 4.1 mi
- 8/10Wells High SchoolGrades: 9-12Distance: 4 mi
Get pre-qualified for a loan
At Zillow Home Loans, we can pre-qualify you in as little as 5 minutes with no impact to your credit score.An equal housing lender. NMLS #10287.
Sell for more on Zillow
Get a Zillow Showcase℠ listing at no additional cost and you could sell for .
$627,700
2% more+$12,554
With Zillow Showcase(estimated)$640,254

