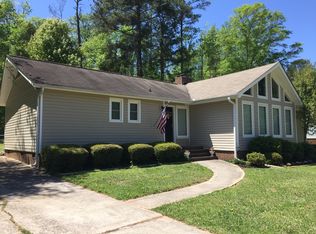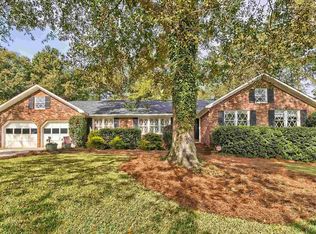This gorgeous modern one-story farmhouse has lots of character & style! The entry with shiplap wall opens to a very large living & dining area or could be utilized as all living room space. The beautiful fireplace is styled with a German schmear technique. The large working kitchen has been totally updated w/ freshly painted cabinetry, butcher block counter tops, new farmhouse sink, & subway tile backsplash! It has double SS convection ovens & smooth surface cooktop! The breakfast area overlooks a big, fully fenced backyard! There is a room for an office or reading room right off the kitchen w/ beautiful French doors! Enjoy your coffee & zen moment before everyone is awake! The owner's suite is private & oversized w/plenty of closet space! The en' suite bath is charming w/a shiplap accent wall, tiled shower/tub combo & tile flooring! This home has freshly painted interior & hardwood flooring throughout. Each bedroom is spacious w/great closet space & shares a very large bathroom with a tub/shower combo. The outside patio is large enough for your grill and table so you can enjoy entertaining! There is plenty of room to store your boat for quick and easy access to Lake Murray! Oversized Double Car Garage w/workshop space! Lexington/Richland 5 schools! Coldstream is convenient to everything Irmo has to offer! Home is staged by Megan Amick Designs, is occupied and requires appointment!
This property is off market, which means it's not currently listed for sale or rent on Zillow. This may be different from what's available on other websites or public sources.

