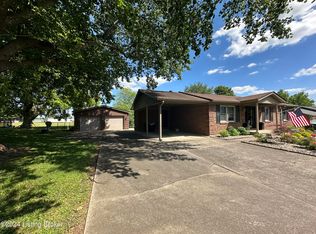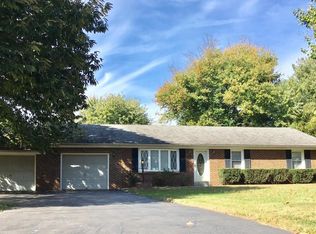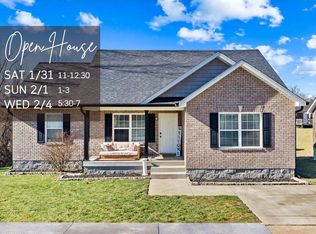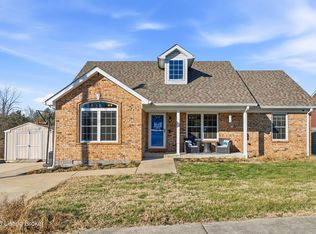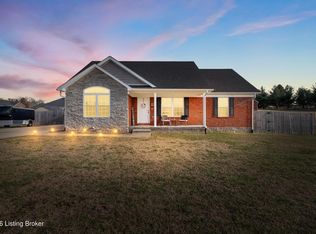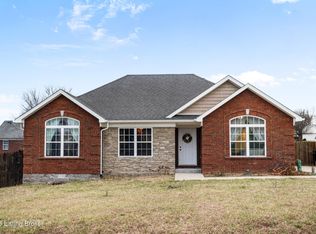Who wants an screaming deal! This home is approved for short sale. We must get it under contract asap! This home appraised for nearly $40,000 more last year. Welcome to spacious well-maintained, this 2050 sqft home offers 3 bedrooms and 2.5 baths, providing ample room for comfortable living. Inside you'll find both a cozy den and bright living room with gas fireplace perfect for relaxing or entertaining. A sunroom the looks out to the beautiful back yard adds extra living space and lot of natural light the home, creating a serene spot to unwind year-round. The kitchen is fully equipped, and all appliances remain with the property for added convenience. Step outside to enjoy a large covered patio overlooking a park-like back yard with a peaceful koi pond, ideal for outdoor gatherings or quiet morning sipping coffee. Additional feature include a 220 outlet in the garage, making it ready for any hobby you may have. You will love this home as your very own dream home!
For sale
Price cut: $48.9K (1/27)
$270,000
137 Caney Fork Rd, Bardstown, KY 40004
3beds
2,050sqft
Est.:
Single Family Residence
Built in 1987
0.49 Acres Lot
$314,000 Zestimate®
$132/sqft
$-- HOA
What's special
Peaceful koi pondLarge covered patioSpacious well-maintainedCozy denLot of natural light
- 28 days |
- 1,612 |
- 61 |
Likely to sell faster than
Zillow last checked: 8 hours ago
Listing updated: 13 hours ago
Listed by:
Doug Brink 502-724-6570,
United Real Estate Louisville
Source: GLARMLS,MLS#: 1705876
Tour with a local agent
Facts & features
Interior
Bedrooms & bathrooms
- Bedrooms: 3
- Bathrooms: 3
- Full bathrooms: 2
- 1/2 bathrooms: 1
Primary bedroom
- Level: First
- Area: 180
- Dimensions: 15.00 x 12.00
Bedroom
- Level: First
- Area: 143
- Dimensions: 13.00 x 11.00
Bedroom
- Level: First
- Area: 121
- Dimensions: 11.00 x 11.00
Primary bathroom
- Level: First
- Area: 48
- Dimensions: 8.00 x 6.00
Full bathroom
- Level: First
- Area: 63
- Dimensions: 9.00 x 7.00
Den
- Level: First
- Area: 273
- Dimensions: 21.00 x 13.00
Dining area
- Level: First
- Area: 100
- Dimensions: 10.00 x 10.00
Kitchen
- Level: First
- Area: 130
- Dimensions: 13.00 x 10.00
Laundry
- Level: First
- Area: 90
- Dimensions: 10.00 x 9.00
Living room
- Description: gas fire place
- Level: First
- Area: 240
- Dimensions: 15.00 x 16.00
Sun room
- Level: First
- Area: 228
- Dimensions: 19.00 x 12.00
Heating
- Electric, Forced Air
Cooling
- Central Air
Features
- Basement: None
- Number of fireplaces: 1
Interior area
- Total structure area: 2,050
- Total interior livable area: 2,050 sqft
- Finished area above ground: 2,050
- Finished area below ground: 0
Video & virtual tour
Property
Parking
- Total spaces: 2
- Parking features: Attached, Entry Front
- Attached garage spaces: 2
Features
- Stories: 1
- Patio & porch: Patio, Porch
- Fencing: Chain Link
Lot
- Size: 0.49 Acres
- Features: Level
Details
- Additional structures: Outbuilding
- Parcel number: 54S0002005
Construction
Type & style
- Home type: SingleFamily
- Architectural style: Ranch
- Property subtype: Single Family Residence
Materials
- Brick
- Foundation: Crawl Space
- Roof: Shingle
Condition
- Year built: 1987
Utilities & green energy
- Sewer: Septic Tank
- Water: Public
- Utilities for property: Electricity Connected, Propane
Community & HOA
Community
- Subdivision: Kenmore
HOA
- Has HOA: No
Location
- Region: Bardstown
Financial & listing details
- Price per square foot: $132/sqft
- Tax assessed value: $169,500
- Annual tax amount: $587
- Date on market: 12/30/2025
- Electric utility on property: Yes
Estimated market value
$314,000
$298,000 - $330,000
$2,058/mo
Price history
Price history
| Date | Event | Price |
|---|---|---|
| 1/27/2026 | Price change | $270,000-15.3%$132/sqft |
Source: | ||
| 1/11/2026 | Price change | $318,900+0.3%$156/sqft |
Source: | ||
| 12/30/2025 | Price change | $318,000-0.3%$155/sqft |
Source: | ||
| 8/25/2025 | Price change | $318,900-1.5%$156/sqft |
Source: | ||
| 8/9/2025 | Listed for sale | $323,900+8%$158/sqft |
Source: | ||
Public tax history
Public tax history
| Year | Property taxes | Tax assessment |
|---|---|---|
| 2022 | $587 -2.5% | $169,500 |
| 2021 | $602 +38.7% | $169,500 +43.1% |
| 2020 | $434 -2% | $118,480 |
Find assessor info on the county website
BuyAbility℠ payment
Est. payment
$1,570/mo
Principal & interest
$1295
Property taxes
$180
Home insurance
$95
Climate risks
Neighborhood: 40004
Nearby schools
GreatSchools rating
- NABardstown Primary SchoolGrades: K-1Distance: 2.3 mi
- 6/10Bardstown Middle SchoolGrades: 6-8Distance: 2.4 mi
- 8/10Bardstown High SchoolGrades: 9-12Distance: 2.4 mi
- Loading
- Loading
