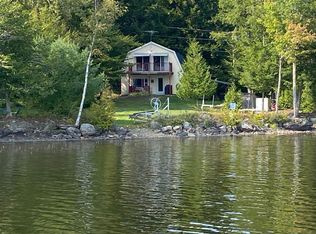Closed
$325,000
137 Camp Road, Sangerville, ME 04479
3beds
1,068sqft
Single Family Residence
Built in 2017
3 Acres Lot
$368,500 Zestimate®
$304/sqft
$1,809 Estimated rent
Home value
$368,500
$339,000 - $402,000
$1,809/mo
Zestimate® history
Loading...
Owner options
Explore your selling options
What's special
Here it is...A slice of heaven on one of Maine's beautiful waterfronts that won't break the bank! Just in time to for summer to enjoy with your family and friends having cookouts, boating, swimming, cooking s'mores by the campfire and listening to loons while drifting off to sleep. Plenty of room for entertaining, main cottage offers open living space with 2 large bedrooms, full bath with laundry and nice large wrap around deck, including a screened in porch! The original older camp has been enjoyed as a 'bunk house' offering additional sleeping space, kitchen, living room, half bath and enclosed porch sitting right on the shore of Center Pond. Don't miss this gem! Dock and most of the furniture is included too!
Sellers are requesting that any offers be submitted by 5PM Wednesday, May 3, 2023.
Zillow last checked: 8 hours ago
Listing updated: January 13, 2025 at 07:10pm
Listed by:
NextHome Experience
Bought with:
RE/MAX Infinity
Source: Maine Listings,MLS#: 1557442
Facts & features
Interior
Bedrooms & bathrooms
- Bedrooms: 3
- Bathrooms: 2
- Full bathrooms: 1
- 1/2 bathrooms: 1
Primary bedroom
- Level: First
- Area: 131.1 Square Feet
- Dimensions: 11.5 x 11.4
Bedroom 2
- Level: First
- Area: 129.95 Square Feet
- Dimensions: 11.5 x 11.3
Bedroom 3
- Features: Cathedral Ceiling(s)
- Level: First
- Area: 51.12 Square Feet
- Dimensions: 7.1 x 7.2
Kitchen
- Features: Cathedral Ceiling(s), Eat-in Kitchen
- Level: First
- Area: 101.01 Square Feet
- Dimensions: 9.1 x 11.1
Kitchen
- Features: Cathedral Ceiling(s), Eat-in Kitchen
- Level: First
- Area: 194.65 Square Feet
- Dimensions: 22.9 x 8.5
Living room
- Features: Cathedral Ceiling(s)
- Level: First
- Area: 304.13 Square Feet
- Dimensions: 18.89 x 16.1
Living room
- Features: Cathedral Ceiling(s), Heat Stove, Heat Stove Hookup
- Level: First
- Area: 101.59 Square Feet
- Dimensions: 14.11 x 7.2
Mud room
- Level: First
- Area: 89.91 Square Feet
- Dimensions: 8.1 x 11.1
Sunroom
- Features: Three-Season, Unheated
- Level: First
- Area: 120.89 Square Feet
- Dimensions: 7.7 x 15.7
Heating
- Heat Pump, Other, Stove
Cooling
- Heat Pump
Appliances
- Included: Dryer, Microwave, Refrigerator, Washer, ENERGY STAR Qualified Appliances
Features
- 1st Floor Bedroom, One-Floor Living, Shower, Storage
- Flooring: Laminate, Wood
- Windows: Double Pane Windows
- Basement: None
- Has fireplace: No
Interior area
- Total structure area: 1,068
- Total interior livable area: 1,068 sqft
- Finished area above ground: 948
- Finished area below ground: 120
Property
Parking
- Parking features: Gravel, 1 - 4 Spaces
Accessibility
- Accessibility features: 32 - 36 Inch Doors, 36+ Inch Doors
Features
- Patio & porch: Deck
- Has view: Yes
- View description: Scenic, Trees/Woods
- Body of water: Center Pond
- Frontage length: Waterfrontage: 189.8,Waterfrontage Owned: 189.9
Lot
- Size: 3 Acres
- Features: Rural, Level, Open Lot, Landscaped, Wooded
Details
- Additional structures: Outbuilding, Shed(s)
- Zoning: Residential
- Other equipment: Internet Access Available
Construction
Type & style
- Home type: SingleFamily
- Architectural style: Cottage
- Property subtype: Single Family Residence
Materials
- Wood Frame, Shingle Siding, Wood Siding
- Foundation: Pillar/Post/Pier
- Roof: Metal,Shingle
Condition
- Year built: 2017
Utilities & green energy
- Electric: Circuit Breakers
- Sewer: Private Sewer
- Water: Private, Well
- Utilities for property: Utilities On
Green energy
- Energy efficient items: Ceiling Fans, Water Heater
Community & neighborhood
Location
- Region: Sangerville
Other
Other facts
- Road surface type: Gravel, Dirt
Price history
| Date | Event | Price |
|---|---|---|
| 5/17/2023 | Sold | $325,000+12.1%$304/sqft |
Source: | ||
| 5/4/2023 | Pending sale | $289,900$271/sqft |
Source: | ||
| 4/30/2023 | Listed for sale | $289,900$271/sqft |
Source: | ||
Public tax history
Tax history is unavailable.
Neighborhood: 04479
Nearby schools
GreatSchools rating
- 5/10Piscataquis Community ElementaryGrades: PK-6Distance: 4.9 mi
- 4/10Piscataquis Community Secondary SchoolGrades: 7-12Distance: 4.8 mi
- NAPiscataquis Community Secondary SchoolGrades: 7-12Distance: 4.8 mi

Get pre-qualified for a loan
At Zillow Home Loans, we can pre-qualify you in as little as 5 minutes with no impact to your credit score.An equal housing lender. NMLS #10287.
