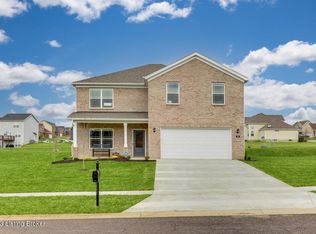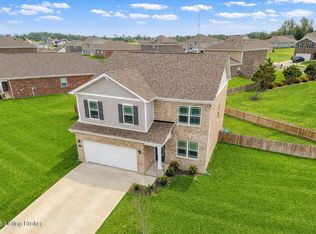Take your gps so you don't get lost in this house. Tons of space for the whole family. The main floor has a large master bedroom and glamorous master bath with walk in tile shower, garden tub and his and her sinks. Plus personal water temp settings. Also on the main floor is a large kitchen with tile backsplash, granite tops, stainless appliances and the laundry is on main level as well. Upstairs you will find two bedrooms, a full bath with two sinks also and it has its own hvac unit. In the basement there is a bedroom with egress and a full bath plus a large living area and storage. The seller has just had the whole house painted, new carpet on upper level and in master bedroom, new top of the line floors in the basement and the hardwood and tile are in great shape as well. outside I love the covered deck and the fact that it backs up to a crop farm plus the lots on both sides are vacant as well. Possession day of deed, call a realtor to see it today.
This property is off market, which means it's not currently listed for sale or rent on Zillow. This may be different from what's available on other websites or public sources.

