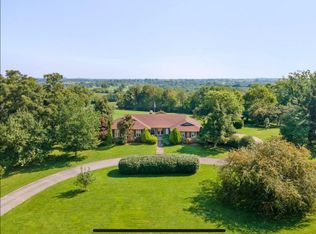Sold for $550,000 on 11/11/24
$550,000
137 Caleast Rd, Richmond, KY 40475
5beds
3,640sqft
Single Family Residence
Built in 1985
1.5 Acres Lot
$578,200 Zestimate®
$151/sqft
$3,231 Estimated rent
Home value
$578,200
$497,000 - $676,000
$3,231/mo
Zestimate® history
Loading...
Owner options
Explore your selling options
What's special
Welcome HOME to your 1980's Cape Cod that has been transformed into a modern haven. Nestled on 1.5 acres of tree-lined land, the home provides a serene & secluded atmosphere yet is just minutes from town & I-75. With no HOA, you'll enjoy freedom and flexibility in this peaceful setting. The first floor has been completely remodeled to embrace a modern, open-concept design with hardwood floors, white cabinetry, a wall mounted range hood, 2 fireplaces, a pot filer & more! The home features 2 primary bedroom options, including a primary en-suite boasting a double vanity, 4 shower heads, and a built-in steam room for a spa-like experience! The newly finished basement exudes a masculine, smoky ambiance, featuring exposed brick, a wet bar with black finishes, butcher block countertops, & gold accents. A bourbon barrel sink adds a unique touch to the full bath & the spacious bedroom offers a cozy retreat. Upstairs, you'll find 3 additional bedrooms & 2 full baths. With its beautiful, private surroundings, imagine dinner on the back deck watching the sunset. This home blends modern luxury with traditional charm, offering a truly unique living experience.
Zillow last checked: 8 hours ago
Listing updated: August 28, 2025 at 11:23pm
Listed by:
Carrie Lepore 859-608-8107,
Coldwell Banker McMahan
Bought with:
Tricia Eversole, 219059
Keller Williams Legacy Group
Source: Imagine MLS,MLS#: 24021842
Facts & features
Interior
Bedrooms & bathrooms
- Bedrooms: 5
- Bathrooms: 5
- Full bathrooms: 4
- 1/2 bathrooms: 1
Primary bedroom
- Level: Second
Bedroom 1
- Level: Second
Bedroom 2
- Level: Second
Bedroom 3
- Level: Lower
Bathroom 1
- Description: Full Bath
- Level: First
Bathroom 2
- Description: Full Bath
- Level: Second
Bathroom 3
- Description: Full Bath
- Level: Second
Bathroom 4
- Description: Full Bath
- Level: Lower
Bathroom 5
- Description: Half Bath
- Level: First
Bonus room
- Level: Lower
Dining room
- Level: First
Dining room
- Level: First
Family room
- Level: Lower
Family room
- Level: Lower
Kitchen
- Level: First
Living room
- Level: First
Living room
- Level: First
Recreation room
- Level: Lower
Recreation room
- Level: Lower
Utility room
- Level: First
Heating
- Electric
Cooling
- Electric
Appliances
- Included: Dishwasher, Microwave, Other, Refrigerator, Oven
- Laundry: Electric Dryer Hookup, Washer Hookup
Features
- Eat-in Kitchen, Master Downstairs, Wet Bar, Walk-In Closet(s)
- Flooring: Carpet, Hardwood, Tile, Vinyl
- Basement: Finished,Full,Walk-Out Access
- Has fireplace: Yes
- Fireplace features: Dining Room, Living Room, Wood Burning
Interior area
- Total structure area: 3,640
- Total interior livable area: 3,640 sqft
- Finished area above ground: 2,352
- Finished area below ground: 1,288
Property
Parking
- Total spaces: 2
- Parking features: Attached Garage, Driveway, Garage Faces Side
- Garage spaces: 2
- Has uncovered spaces: Yes
Features
- Levels: Three Or More
- Patio & porch: Deck
- Has view: Yes
- View description: Rural, Trees/Woods, Water
- Has water view: Yes
- Water view: Water
Lot
- Size: 1.50 Acres
- Features: Secluded
Details
- Parcel number: 004400000030
Construction
Type & style
- Home type: SingleFamily
- Property subtype: Single Family Residence
Materials
- Aluminum Siding, Brick Veneer
- Foundation: Block, Concrete Perimeter, Slab
- Roof: Dimensional Style
Condition
- New construction: No
- Year built: 1985
Utilities & green energy
- Sewer: Private Sewer
- Water: Public
Community & neighborhood
Location
- Region: Richmond
- Subdivision: Rural
Price history
| Date | Event | Price |
|---|---|---|
| 11/11/2024 | Sold | $550,000$151/sqft |
Source: | ||
| 10/18/2024 | Pending sale | $550,000$151/sqft |
Source: | ||
| 10/16/2024 | Listed for sale | $550,000+83.3%$151/sqft |
Source: | ||
| 11/25/2020 | Sold | $300,000$82/sqft |
Source: | ||
| 10/23/2020 | Pending sale | $300,000$82/sqft |
Source: EXP Realty, LLC #20019832 | ||
Public tax history
| Year | Property taxes | Tax assessment |
|---|---|---|
| 2022 | $2,919 -1.8% | $300,000 |
| 2021 | $2,973 -2.5% | $300,000 |
| 2018 | $3,049 +1.1% | $300,000 |
Find assessor info on the county website
Neighborhood: 40475
Nearby schools
GreatSchools rating
- 9/10Kirksville Elementary SchoolGrades: PK-5Distance: 0.4 mi
- 10/10Farristown Middle SchoolGrades: 6-8Distance: 5.2 mi
- 8/10Madison Southern High SchoolGrades: 9-12Distance: 7.3 mi
Schools provided by the listing agent
- Elementary: Kirksville
- Middle: Farristown
- High: Madison So
Source: Imagine MLS. This data may not be complete. We recommend contacting the local school district to confirm school assignments for this home.

Get pre-qualified for a loan
At Zillow Home Loans, we can pre-qualify you in as little as 5 minutes with no impact to your credit score.An equal housing lender. NMLS #10287.

