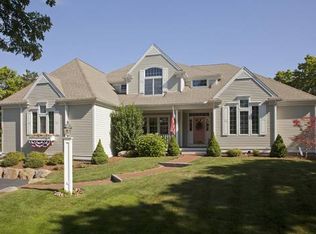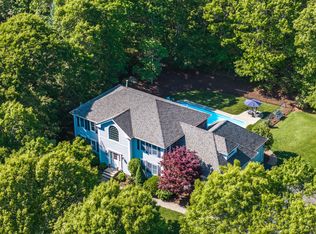Sold for $1,120,000 on 10/24/23
$1,120,000
137 Cairn Ridge Road, East Falmouth, MA 02536
3beds
2,852sqft
Single Family Residence
Built in 2004
0.84 Acres Lot
$1,174,400 Zestimate®
$393/sqft
$4,151 Estimated rent
Home value
$1,174,400
$1.10M - $1.24M
$4,151/mo
Zestimate® history
Loading...
Owner options
Explore your selling options
What's special
Situated in the heart of Falmouth's coveted Ballymeade Estates, an exclusive collection of residences set amidst 1,000 acres of pristine landscapes, this residence stands out with its blend of Cape Cod's timeless exterior elegance and a refreshingly modern open-plan interior. The newly renovated kitchen, designed for functionality and ease, is complemented by an integrated workspace. Natural light floods the expansive living and dining areas, amplified by a wall of windows and warmed by a gas fireplace. The large family room welcomes with its high ceilings and an additional gas fireplace. The ground floor offers a primary en-suite bedroom with professionally designed closets. The second level offers oversized bedrooms, a full bathroom, a brand-new half bath, ample closets and a spacious and private home office. Laundry is located in the lower level, and there are hookups for a first floor laundry alcove. Outdoors, manicured gardens frame the private residence, with a large deck at the back. Ideally positioned for those traveling off Cape and within proximity to pristine beaches, golf courses, gourmet dining, boutiques, and more - welcome to the epitome of luxury living!
Zillow last checked: 8 hours ago
Listing updated: September 06, 2024 at 10:12am
Listed by:
Livia A Freitas Monteforte 508-274-6185,
Compass Massachusetts, LLC
Bought with:
Livia A Freitas Monteforte, 9042493
Compass Massachusetts, LLC
Source: CCIMLS,MLS#: 22303907
Facts & features
Interior
Bedrooms & bathrooms
- Bedrooms: 3
- Bathrooms: 4
- Full bathrooms: 2
- 1/2 bathrooms: 2
- Main level bathrooms: 2
Primary bedroom
- Description: Flooring: Wood
- Features: Built-in Features, Walk-In Closet(s), Closet, Ceiling Fan(s)
- Level: First
Bedroom 2
- Description: Flooring: Carpet
- Features: Ceiling Fan(s), Walk-In Closet(s)
- Level: Second
Bedroom 3
- Description: Flooring: Carpet
- Features: Office/Sitting Area, Ceiling Fan(s), Closet
- Level: Second
Primary bathroom
- Features: Private Full Bath
Dining room
- Description: Flooring: Wood
- Level: First
Kitchen
- Description: Flooring: Wood,Stove(s): Gas
- Features: Recessed Lighting, Cathedral Ceiling(s), Pantry
- Level: First
Living room
- Description: Fireplace(s): Gas
- Features: Recessed Lighting, Cathedral Ceiling(s)
- Level: First
Heating
- Forced Air
Cooling
- Central Air
Appliances
- Included: Refrigerator, Microwave, Dishwasher, Electric Water Heater
- Laundry: In Basement
Features
- Interior Balcony
- Flooring: Hardwood
- Basement: Bulkhead Access,Interior Entry,Full
- Number of fireplaces: 2
- Fireplace features: Gas
Interior area
- Total structure area: 2,852
- Total interior livable area: 2,852 sqft
Property
Parking
- Total spaces: 4
- Parking features: Garage - Attached, Open
- Attached garage spaces: 2
- Has uncovered spaces: Yes
Features
- Stories: 2
- Entry location: First Floor
- Exterior features: Private Yard
Lot
- Size: 0.84 Acres
- Features: Bike Path, Medical Facility, Major Highway, Near Golf Course, Shopping, In Town Location, Conservation Area, Level
Details
- Parcel number: 12 08 029 311
- Zoning: AGAA
- Special conditions: None
Construction
Type & style
- Home type: SingleFamily
- Property subtype: Single Family Residence
Materials
- Shingle Siding
- Foundation: Poured
- Roof: Asphalt, Pitched
Condition
- Actual
- New construction: No
- Year built: 2004
Utilities & green energy
- Sewer: Septic Tank
Community & neighborhood
Location
- Region: East Falmouth
- Subdivision: Ballymeade
HOA & financial
HOA
- Has HOA: Yes
- HOA fee: $1,500 annually
- Amenities included: Common Area, Snow Removal, Security, Trash, Road Maintenance
- Services included: Professional Property Management
Other
Other facts
- Listing terms: Cash
- Road surface type: Paved
Price history
| Date | Event | Price |
|---|---|---|
| 10/24/2023 | Sold | $1,120,000-5.5%$393/sqft |
Source: | ||
| 9/20/2023 | Contingent | $1,185,000$415/sqft |
Source: MLS PIN #73158478 Report a problem | ||
| 9/20/2023 | Listed for sale | $1,185,000$415/sqft |
Source: MLS PIN #73158478 Report a problem | ||
| 9/16/2023 | Pending sale | $1,185,000$415/sqft |
Source: | ||
| 9/16/2023 | Contingent | $1,185,000$415/sqft |
Source: MLS PIN #73158478 Report a problem | ||
Public tax history
| Year | Property taxes | Tax assessment |
|---|---|---|
| 2025 | $6,547 -0.4% | $1,115,400 +6.6% |
| 2024 | $6,571 +11% | $1,046,300 +22.3% |
| 2023 | $5,919 +4.2% | $855,300 +21.1% |
Find assessor info on the county website
Neighborhood: East Falmouth
Nearby schools
GreatSchools rating
- 6/10North Falmouth Elementary SchoolGrades: K-4Distance: 0.9 mi
- 6/10Lawrence SchoolGrades: 7-8Distance: 5 mi
- 6/10Falmouth High SchoolGrades: 9-12Distance: 2.9 mi
Schools provided by the listing agent
- District: Falmouth
Source: CCIMLS. This data may not be complete. We recommend contacting the local school district to confirm school assignments for this home.

Get pre-qualified for a loan
At Zillow Home Loans, we can pre-qualify you in as little as 5 minutes with no impact to your credit score.An equal housing lender. NMLS #10287.
Sell for more on Zillow
Get a free Zillow Showcase℠ listing and you could sell for .
$1,174,400
2% more+ $23,488
With Zillow Showcase(estimated)
$1,197,888
