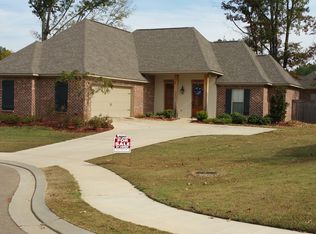Closed
Price Unknown
137 Buckhead Dr, Madison, MS 39110
4beds
1,951sqft
Residential, Single Family Residence
Built in 2014
10,454.4 Square Feet Lot
$351,000 Zestimate®
$--/sqft
$2,557 Estimated rent
Home value
$351,000
$333,000 - $369,000
$2,557/mo
Zestimate® history
Loading...
Owner options
Explore your selling options
What's special
Welcome home to 137 Buckhead Drive in Madison! Located in the highly sought after Timber Ridge Subdivision, this beautiful 4bed/2bath home welcomes you with tall ceilings, wood floors, and an open/split floor plan. The kitchen has plenty of storage space with custom cabinetry, while also having an island, granite countertops, and stainless-steel appliances. The home includes an office nook, which is located to the left of the living room for your convenience. The bedrooms are all spacious, have carpet flooring, and nice-sized closets. The primary bedroom has plenty of natural lighting and is spacious, while the primary bathroom has tile flooring, tiled shower/separate deep soaker tub, and a double vanity. If you are looking for a bigger closet, just wait until you see this huge primary closet! This home is perfect for entertaining guests. Outside, you'll find a large, covered patio/deck and a fenced in backyard. Homeowners of Timber Ridge have access to Wellington's fully stocked fishing lake, playground, and green space. This home is conveniently located near Germantown High, Germantown Middle, Mannsdale Elementary, Nissan, and near shopping and fine dining. Are you ready for Gluckstadt/Madison living at its finest? Call your favorite realtor today!
Zillow last checked: 8 hours ago
Listing updated: October 07, 2024 at 07:33pm
Listed by:
Thomas Cothren Ap_oglesbee@yahoo.com,
Dream Home Properties
Bought with:
Melissa Hutchison, S51322
Charlotte Smith Real Estate
Source: MLS United,MLS#: 4045051
Facts & features
Interior
Bedrooms & bathrooms
- Bedrooms: 4
- Bathrooms: 2
- Full bathrooms: 2
Primary bedroom
- Level: Main
Bedroom
- Level: Main
Bedroom
- Level: Main
Bedroom
- Level: Main
Primary bathroom
- Level: Main
Bathroom
- Level: Main
Dining room
- Level: Main
Kitchen
- Level: Main
Laundry
- Level: Main
Living room
- Level: Main
Office
- Level: Main
Heating
- Central, Fireplace(s), Natural Gas
Cooling
- Ceiling Fan(s), Central Air, Window Unit(s)
Appliances
- Included: Dishwasher, Gas Cooktop, Microwave, Stainless Steel Appliance(s)
Features
- Double Vanity, Granite Counters, High Ceilings, Kitchen Island, Open Floorplan, Soaking Tub
- Flooring: Carpet, Ceramic Tile, Wood
- Has fireplace: Yes
- Fireplace features: Living Room
Interior area
- Total structure area: 1,951
- Total interior livable area: 1,951 sqft
Property
Parking
- Total spaces: 2
- Parking features: Attached
- Has attached garage: Yes
Features
- Levels: One
- Stories: 1
- Patio & porch: Deck
- Exterior features: Private Yard, Rain Gutters
- Fencing: Back Yard
Lot
- Size: 10,454 sqft
Details
- Parcel number: 082d172890000
Construction
Type & style
- Home type: SingleFamily
- Property subtype: Residential, Single Family Residence
Materials
- Brick
- Foundation: Slab
- Roof: Architectural Shingles
Condition
- New construction: No
- Year built: 2014
Utilities & green energy
- Sewer: Public Sewer
- Water: Public
- Utilities for property: Cable Available, Electricity Available, Natural Gas Available
Community & neighborhood
Security
- Security features: Smoke Detector(s)
Location
- Region: Madison
- Subdivision: Timber Ridge
HOA & financial
HOA
- Has HOA: Yes
- HOA fee: $165 semi-annually
- Services included: Maintenance Grounds, Management
Price history
| Date | Event | Price |
|---|---|---|
| 5/30/2023 | Sold | -- |
Source: MLS United #4045051 | ||
| 4/19/2023 | Pending sale | $341,500$175/sqft |
Source: MLS United #4045051 | ||
| 4/18/2023 | Listed for sale | $341,500+1.9%$175/sqft |
Source: MLS United #4045051 | ||
| 4/16/2023 | Listing removed | -- |
Source: Owner | ||
| 4/4/2023 | Price change | $335,000-1.5%$172/sqft |
Source: Owner | ||
Public tax history
| Year | Property taxes | Tax assessment |
|---|---|---|
| 2024 | $1,998 -13.1% | $22,384 |
| 2023 | $2,298 | $22,384 |
| 2022 | $2,298 +6% | $22,384 +4% |
Find assessor info on the county website
Neighborhood: 39110
Nearby schools
GreatSchools rating
- 9/10Mannsdale Elementary SchoolGrades: K-2Distance: 4.5 mi
- 8/10Germantown Middle SchoolGrades: 6-8Distance: 0.9 mi
- 8/10Germantown High SchoolGrades: 9-12Distance: 0.8 mi
Schools provided by the listing agent
- Elementary: Mannsdale
- Middle: Germantown Middle
- High: Germantown
Source: MLS United. This data may not be complete. We recommend contacting the local school district to confirm school assignments for this home.
