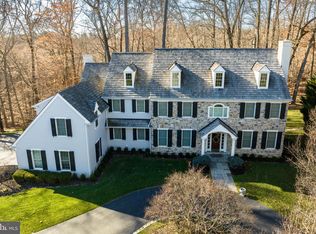You'll love entertaining in the updated kitchen of this wonderful 5-6 BD, 4/2 BA Radnor Twp. manor home. The Kitchen has new Calacutta marble counters, large island with breakfast bar seating, cherry cabinets with brushed nickel hardware, and stainless Viking appliances including a gas range with griddle and overhead exhaust hood. The Kitchen is open to a soaring Breakfast Room and Family Room w/stone fireplace and built-ins. Gleaming wood floors and neutral decor highlight the gracious Entrance Hall, Living Room with fireplace, and Dining Room. The Butler's Pantry has new brushed nickel hardware and a new wine frig. The cherry-paneled Study is a cozy retreat, with a fireplace and wall of built-ins. A Mudroom with cubbies plus formal & family powder rooms complete the main floor of this home. At the top of the back staircase is a very private & beautifully finished Office/Bonus Room with loads of custom built-ins. The sunny Master BD Suite boasts a tray ceiling, large Sitting Room, 2 walk-in closets, and a marble Master Bath. The 2nd floor also has Laundry Room and 3 more BD (1 w/ private entrance to the Hall BA and 2 which share a Jack 'n' Jill BA.) The walk-out finished Basement has a TV area, game table area, 3 built-in desk workspaces, and a kitchenette area. Large windows and French doors to a rear patio enhance the Lower Level. A SECOND Rec Room is located near the separate Exercise Room and has durable extra thick drywall in one corner for sports. The 5th full BD with private entrance to a 4th full BA provide ideal space for a guest/in-law/au pair suite. There is also a Workshop, large Utility/Storage room, & rear stairs with direct access to the 3-car garage (ideal for bringing in sports equip or outdoor furniture during the winter.) This meticulously maintained home had a full stucco/window remediation in 2014 & is "move-in ready." The mahogany rear deck offers great flow for entertaining, with doors to the Study, Hall, & Breakfast Room. Convenient to Blue Route, Center City, airport, & train... and only minutes from schools, parks, shops & restaurants in the charming village of Wayne. Located on a premier lot which backs to wooded open space, this cul-de-sac property is in highly ranked Radnor School District and within walking distance of Wayne Elem. via a path through Brooke Farm open space.
This property is off market, which means it's not currently listed for sale or rent on Zillow. This may be different from what's available on other websites or public sources.
