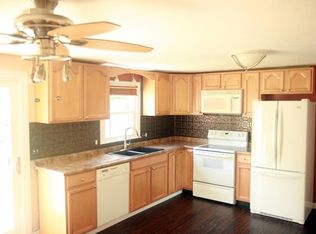Location, location, location! This home is located just slightly over a mile from Route 93 yet you will feel like you are living in the country. This home is situated in a small development of only 12 town homes. The spacious field in the backyard is surrounded by trees making it nice and private. Step into this open concept end unit and enjoy the gleaming hardwood floors in the living room and throughout the entire second level, including the hallway and two bedrooms. The master includes two large closets. Make it your own by sprucing up the kitchen cabinets and flooring. The basement is currently being used as a home gym as the walls are already sheet rocked. Enjoy summer evenings grilling on your back deck facing the woods. Do you have extra items to store? Make use of the outdoor storage units available to owners. Schedule your showing today!
This property is off market, which means it's not currently listed for sale or rent on Zillow. This may be different from what's available on other websites or public sources.

