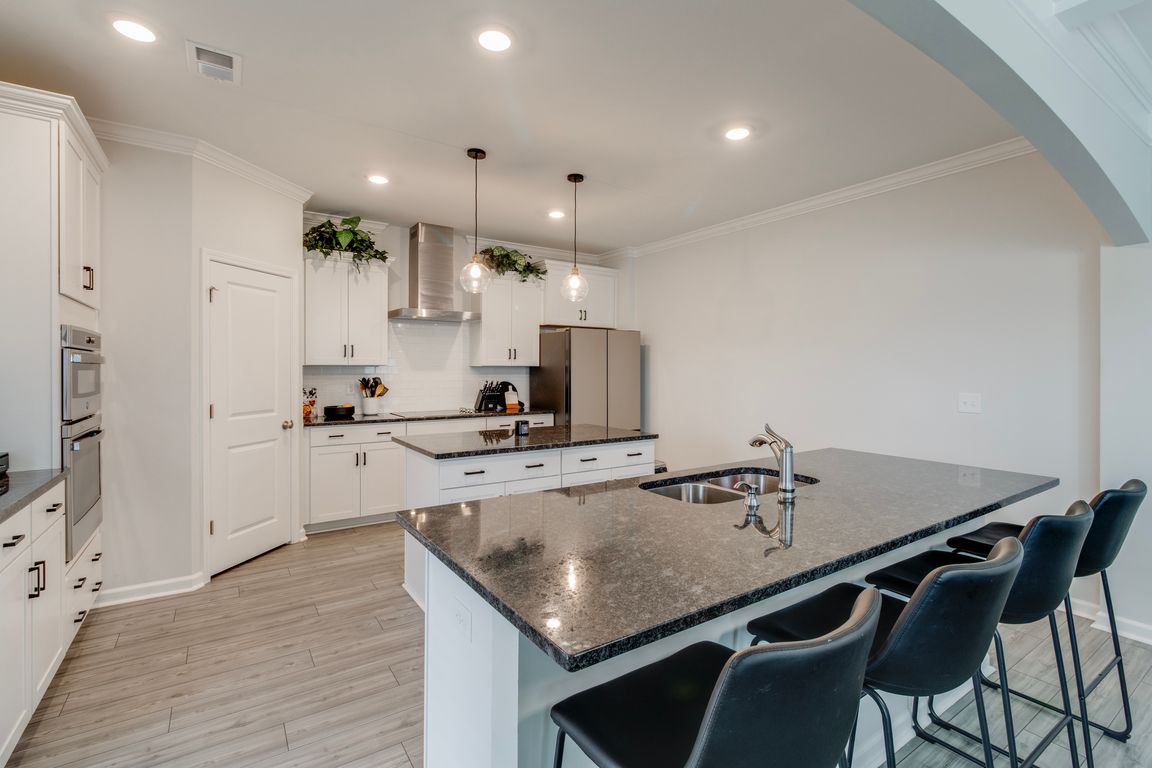
For sale
$460,000
5beds
3,290sqft
137 Brockway Dr, Columbia, SC 29229
5beds
3,290sqft
Single family residence
Built in 2023
10,018 sqft
3 Attached garage spaces
$140 price/sqft
$630 annually HOA fee
What's special
Gas fireplaceFully fenced yardWalk-in pantryDouble islandsWalk-in closetsSpacious main-level bedroomSoaring two-story foyer
Welcome to 137 Brockway Drive — where comfort, elegance, and thoughtful design come together to create the perfect place to call home. Nestled in the highly sought-after Ashcroft community, this stunning 5-bedroom, 4-bath Craftsman-style home was built in 2023 and features over 3,200 sq ft of modern living designed for today’s ...
- 12 days |
- 516 |
- 36 |
Source: Consolidated MLS,MLS#: 620190
Travel times
Kitchen
Living Room
Dining Room
Zillow last checked: 8 hours ago
Listing updated: November 03, 2025 at 06:13am
Listed by:
Staci Green,
Olivia Cooley Real Estate
Source: Consolidated MLS,MLS#: 620190
Facts & features
Interior
Bedrooms & bathrooms
- Bedrooms: 5
- Bathrooms: 4
- Full bathrooms: 4
- Main level bathrooms: 1
Rooms
- Room types: Loft
Primary bedroom
- Features: Double Vanity, Bath-Private, Separate Shower, Walk-In Closet(s), Tray Ceiling(s), Ceiling Fan(s), Closet-Private, Separate Water Closet
- Level: Second
Bedroom 2
- Features: Bath-Shared, Walk-In Closet(s), Closet-Private
- Level: Main
Bedroom 3
- Features: Walk-In Closet(s), Closet-Private
- Level: Second
Bedroom 4
- Features: Walk-In Closet(s), Closet-Private
- Level: Second
Bedroom 5
- Level: Second
Dining room
- Features: Area, Floors-Hardwood, Molding, Butlers Pantry, Recessed Lighting
- Level: Main
Great room
- Level: Main
Kitchen
- Features: Eat-in Kitchen, Floors-Hardwood, Kitchen Island, Pantry, Granite Counters, Backsplash-Tiled, Recessed Lighting
- Level: Main
Heating
- Central
Cooling
- Central Air
Appliances
- Included: Counter Cooktop, Dishwasher, Microwave Built In
- Laundry: Heated Space
Features
- Flooring: Hardwood, Carpet
- Has basement: No
- Number of fireplaces: 1
- Fireplace features: Gas Log-Natural
Interior area
- Total structure area: 3,290
- Total interior livable area: 3,290 sqft
Video & virtual tour
Property
Parking
- Total spaces: 4
- Parking features: Garage - Attached
- Attached garage spaces: 3
Features
- Stories: 2
- Patio & porch: Patio
- Fencing: Rear Only Wood
Lot
- Size: 10,018.8 Square Feet
- Features: Sprinkler
Details
- Parcel number: 257150612
Construction
Type & style
- Home type: SingleFamily
- Architectural style: Craftsman
- Property subtype: Single Family Residence
Materials
- Vinyl
- Foundation: Slab
Condition
- New construction: No
- Year built: 2023
Utilities & green energy
- Sewer: Public Sewer
- Water: Public
- Utilities for property: Electricity Connected
Community & HOA
Community
- Features: Sidewalks
- Subdivision: Ashcroft
HOA
- Has HOA: Yes
- Services included: Clubhouse, Common Area Maintenance, Playground, Pool, Road Maintenance
- HOA fee: $630 annually
Location
- Region: Columbia
Financial & listing details
- Price per square foot: $140/sqft
- Date on market: 10/23/2025
- Listing agreement: Exclusive Right To Sell
- Road surface type: Paved