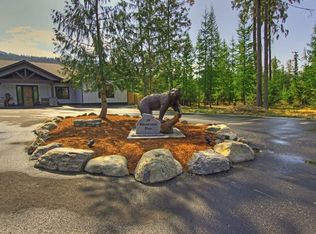Sold
Price Unknown
137 Bitterroot Pass, Sagle, ID 83860
3beds
2baths
2,072sqft
Single Family Residence
Built in 2013
3.23 Acres Lot
$1,001,100 Zestimate®
$--/sqft
$2,312 Estimated rent
Home value
$1,001,100
$881,000 - $1.13M
$2,312/mo
Zestimate® history
Loading...
Owner options
Explore your selling options
What's special
Tucked within the coveted Canyon Creek Ranch neighborhood, this stunning custom home by renowned builder Idagon Homes offers a rare blend of modern design and rustic charm. Set on 3.23 private park-like acres with a seasonal creek, this high-end retreat was thoughtfully designed for both comfort and style. Step inside to discover the radiant chocolate floors throughout, anchoring the open concept living space where the gourmet kitchen shines with granite counters, a peninsula, under-cabinet lighting, and stainless appliances including a filtered drinking water system. The dining and gathering room centers around a floor-to-ceiling stone fireplace with a high-efficiency Xtrodinair wood insert, perfect for cozy evenings. The primary suite is a true escape with a spacious walk-in closet, a luxurious bath featuring a soaking tub, walk-in shower and dual granite vanities. Two additional bedrooms include one with a built-in queen Murphy bed, office desk and bookshelves, offering ideal flexibility. The guest bath impresses with a travertine tile shower, copper sink and granite counters. Additional spaces include a well-appointed laundry/mud room with granite counters and a full size stackable washer/dryer. A versatile sunroom/flex space added in 2022, complete with LVP flooring and a cozy Lopi propane stove. Outside enjoy your own natural sanctuary with a partially cleared SE facing yard, custom greenhouse, fenced vegetable garden, storage and wood shed, and a fenced puppy play/training yard-Perfect for pets or small livestock. A paved driveway, RV hook-up, and 2 car garage with overhead storage and a built in work bench complete the package. Enjoy privacy, beauty, and access to a 40 acre greenbelt-Exclusive to the neighborhood-Your luxury Idaho lifestyle starts here.
Zillow last checked: 8 hours ago
Listing updated: September 10, 2025 at 12:44pm
Listed by:
Sydney Icardo 208-290-4787,
CENTURY 21 RIVERSTONE,
Debbie Ferguson 208-255-6136
Bought with:
Alison Murphy, AB27703
NORTHWEST REALTY GROUP
Source: SELMLS,MLS#: 20250817
Facts & features
Interior
Bedrooms & bathrooms
- Bedrooms: 3
- Bathrooms: 2
- Main level bathrooms: 2
- Main level bedrooms: 3
Primary bedroom
- Description: Walk-In Closet, Attached Bath, Granite, 2 Sinks
- Level: Main
Bedroom 2
- Description: Built In Murphy Bed, Office Desk And Bookshelf
- Level: Main
Bedroom 3
- Description: Nice Size With Forest Views
- Level: Main
Bathroom 1
- Description: Granite Counter, Travertine Tile Shower
- Level: Main
Bathroom 2
- Description: Master Suite, Granite, Soaking Tub And Shower
- Level: Main
Dining room
- Description: Open floor plan, chocolate concrete floors
- Level: Main
Family room
- Description: Addition with LVP, fireplace and forest views
- Level: Main
Kitchen
- Description: Gourmet kitchen with granite counters & stainless
- Level: Main
Living room
- Description: Floor to ceiling fireplace, lots of natural light
- Level: Main
Heating
- Radiant
Cooling
- Wall Unit(s)
Appliances
- Included: Dishwasher, Disposal, Dryer, Range Hood, Microwave, Range/Oven, Refrigerator, Washer
- Laundry: In Garage, Laundry Room, Main Level, Mud Room Large Utility Sink And Cabinets
Features
- Walk-In Closet(s), Insulated
- Flooring: Concrete
- Windows: Double Pane Windows
- Basement: None
- Has fireplace: Yes
- Fireplace features: Free Standing, Propane
Interior area
- Total structure area: 2,072
- Total interior livable area: 2,072 sqft
- Finished area above ground: 2,072
- Finished area below ground: 0
Property
Parking
- Total spaces: 2
- Parking features: 2 Car Attached, Electricity, Insulated, Workbench, Garage Door Opener, Asphalt, Off Street
- Attached garage spaces: 2
- Has uncovered spaces: Yes
Features
- Levels: One
- Stories: 1
Lot
- Size: 3.23 Acres
- Features: 5 to 10 Miles to City/Town, Wooded, Mature Trees
Details
- Additional structures: Greenhouse, Shed(s)
- Parcel number: RP023740060040A
- Zoning description: Rural
Construction
Type & style
- Home type: SingleFamily
- Architectural style: Contemporary
- Property subtype: Single Family Residence
Materials
- Frame, Fiber Cement
- Foundation: Concrete Perimeter
- Roof: Composition
Condition
- Resale
- New construction: No
- Year built: 2013
- Major remodel year: 2020
Details
- Builder name: Idagon
Utilities & green energy
- Sewer: Septic Tank
- Water: Well
- Utilities for property: Electricity Connected, Natural Gas Connected, Garbage Available
Community & neighborhood
Community
- Community features: Trail System
Location
- Region: Sagle
- Subdivision: Canyon Creek Ranch
Other
Other facts
- Listing terms: Cash, Conventional
- Ownership: Fee Simple
- Road surface type: Paved
Price history
| Date | Event | Price |
|---|---|---|
| 9/10/2025 | Sold | -- |
Source: | ||
| 7/16/2025 | Pending sale | $995,000$480/sqft |
Source: | ||
| 7/1/2025 | Price change | $995,000-3.9%$480/sqft |
Source: | ||
| 4/11/2025 | Listed for sale | $1,035,000$500/sqft |
Source: | ||
Public tax history
| Year | Property taxes | Tax assessment |
|---|---|---|
| 2024 | $2,785 +12.8% | $830,285 +12% |
| 2023 | $2,468 -26.4% | $741,442 -6.3% |
| 2022 | $3,352 +36.8% | $791,501 +77.3% |
Find assessor info on the county website
Neighborhood: 83860
Nearby schools
GreatSchools rating
- 8/10Sagle Elementary SchoolGrades: PK-6Distance: 3.3 mi
- 5/10Sandpoint High SchoolGrades: 7-12Distance: 6.9 mi
- 7/10Sandpoint Middle SchoolGrades: 7-8Distance: 7 mi
Schools provided by the listing agent
- Elementary: Sagle
- Middle: Sandpoint
- High: Sandpoint
Source: SELMLS. This data may not be complete. We recommend contacting the local school district to confirm school assignments for this home.
Sell with ease on Zillow
Get a Zillow Showcase℠ listing at no additional cost and you could sell for —faster.
$1,001,100
2% more+$20,022
With Zillow Showcase(estimated)$1,021,122
