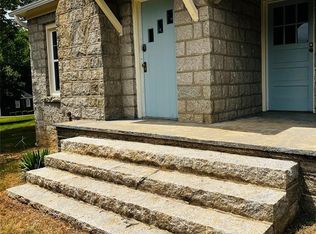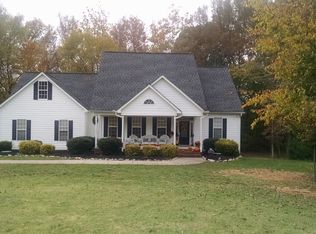Closed
$610,000
137 Birtwick Rd, Rockwell, NC 28138
3beds
3,238sqft
Single Family Residence
Built in 2000
1.86 Acres Lot
$667,800 Zestimate®
$188/sqft
$2,907 Estimated rent
Home value
$667,800
$634,000 - $708,000
$2,907/mo
Zestimate® history
Loading...
Owner options
Explore your selling options
What's special
This home is the perfect balance between luxurious living and a relaxing retreat! This fabulous former builder's model home offers a country setting in a well established neighborhood. Located conveniently in Rowan county close to the Cabarrus county line and just minutes off of I-85. You'll love the European farmhouse feel this property offers along with modern luxury. Breathtaking two story foyer adorned with wrought iron railings on this staircase and a stunning crystal chandelier. The formal rooms/office off the foyer are graced with custom hardwood flooring, crown moldings and another gorgeous chandelier in the dining room. Kitchen includes timeless cabinetry. The great room features ONE of THREE custom yet cozy fireplaces. VAULTED ceilings in the Primary Suite and a SPACIOUS WALK IN closet. An inviting outdoor deck includes a deluxe hot tub that comfortably seats 6.
A picturesque place to put down some roots and live a happy life!
Schedule a showing tour today!
Zillow last checked: 8 hours ago
Listing updated: March 04, 2023 at 02:29pm
Listing Provided by:
Patti Mills pmills46@carolina.rr.com,
Coldwell Banker Realty
Bought with:
Charlene Brown
Highgarden Real Estate
Source: Canopy MLS as distributed by MLS GRID,MLS#: 3929849
Facts & features
Interior
Bedrooms & bathrooms
- Bedrooms: 3
- Bathrooms: 4
- Full bathrooms: 3
- 1/2 bathrooms: 1
Bedroom s
- Level: Upper
Bathroom full
- Level: Upper
Bathroom half
- Level: Main
Other
- Level: Upper
Breakfast
- Level: Main
Den
- Level: Main
Dining area
- Level: Main
Dining room
- Level: Main
Family room
- Level: Main
Kitchen
- Level: Main
Laundry
- Level: Main
Other
- Level: Main
Office
- Level: Main
Utility room
- Level: Main
Other
- Level: Main
Heating
- Forced Air, Heat Pump, Natural Gas, Propane
Cooling
- Ceiling Fan(s), Central Air, Heat Pump
Appliances
- Included: Convection Oven, Dishwasher, Disposal, Electric Water Heater, Exhaust Fan, Exhaust Hood, Gas Oven, Gas Range, Gas Water Heater, Propane Water Heater
- Laundry: Main Level
Features
- Soaking Tub, Pantry, Walk-In Closet(s), Wet Bar
- Flooring: Carpet, Tile, Wood
- Has basement: No
- Fireplace features: Den, Gas Log, Kitchen, Propane, Other - See Remarks
Interior area
- Total structure area: 3,238
- Total interior livable area: 3,238 sqft
- Finished area above ground: 3,238
- Finished area below ground: 0
Property
Parking
- Total spaces: 2
- Parking features: Driveway, Attached Garage, Garage Door Opener, Garage on Main Level
- Attached garage spaces: 2
- Has uncovered spaces: Yes
Features
- Levels: Two
- Stories: 2
- Patio & porch: Balcony, Covered, Deck, Enclosed, Front Porch, Patio, Rear Porch, Screened
- Has spa: Yes
- Spa features: Heated
Lot
- Size: 1.86 Acres
- Features: Corner Lot
Details
- Parcel number: 431B001
- Zoning: RA-3 Rur
- Special conditions: Standard
Construction
Type & style
- Home type: SingleFamily
- Property subtype: Single Family Residence
Materials
- Stucco, Stone Veneer, Vinyl
- Foundation: Crawl Space
- Roof: Composition
Condition
- New construction: No
- Year built: 2000
Utilities & green energy
- Sewer: Septic Installed
- Water: Well
- Utilities for property: Propane
Community & neighborhood
Location
- Region: Rockwell
- Subdivision: Birtwick Park
Other
Other facts
- Listing terms: Cash,Conventional,FHA,VA Loan
- Road surface type: Concrete, Paved
Price history
| Date | Event | Price |
|---|---|---|
| 2/8/2023 | Pending sale | $599,000-1.8%$185/sqft |
Source: | ||
| 2/1/2023 | Sold | $610,000+1.8%$188/sqft |
Source: | ||
| 12/22/2022 | Pending sale | $599,000$185/sqft |
Source: | ||
| 12/19/2022 | Listed for sale | $599,000+77%$185/sqft |
Source: | ||
| 3/1/2019 | Listing removed | $338,500$105/sqft |
Source: Allen Tate Concord #3461451 Report a problem | ||
Public tax history
| Year | Property taxes | Tax assessment |
|---|---|---|
| 2025 | $4,198 +3% | $608,359 |
| 2024 | $4,076 | $608,359 |
| 2023 | $4,076 +54.2% | $608,359 +72% |
Find assessor info on the county website
Neighborhood: 28138
Nearby schools
GreatSchools rating
- 6/10Ethan H Shive Elementary SchoolGrades: PK-5Distance: 3.5 mi
- 2/10China Grove Middle SchoolGrades: 6-8Distance: 6 mi
- 5/10Jesse C Carson High SchoolGrades: 9-12Distance: 4.4 mi
Get a cash offer in 3 minutes
Find out how much your home could sell for in as little as 3 minutes with a no-obligation cash offer.
Estimated market value
$667,800
Get a cash offer in 3 minutes
Find out how much your home could sell for in as little as 3 minutes with a no-obligation cash offer.
Estimated market value
$667,800

