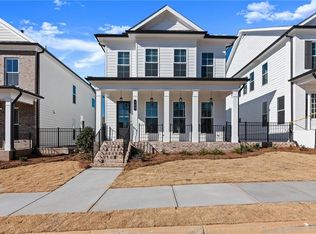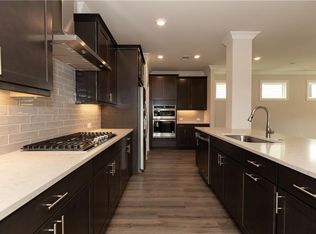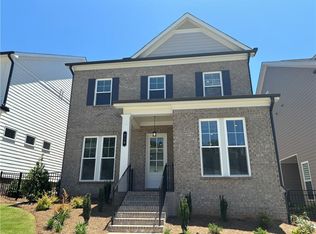Closed
$638,490
137 Birch Tree Way, Cumming, GA 30040
4beds
2,228sqft
Single Family Residence, Residential
Built in 2024
-- sqft lot
$618,900 Zestimate®
$287/sqft
$3,010 Estimated rent
Home value
$618,900
$576,000 - $668,000
$3,010/mo
Zestimate® history
Loading...
Owner options
Explore your selling options
What's special
Spring into a new Home!!! QUICK MOVE-IN!!! Are you looking for a fabulous home that is move in ready?? Look nowhere else! This plan is almost ready and waiting for its new homeowners!!! The Grayton, exclusively by The Providence Group. The Grayton is a 4 bedroom, 3.5-bathroom home that will make you smile as soon as you enter the front door. When you enter the terrace level you will find a spacious bedroom and full bath with convenient access to the private courtyard. As you ascend the wide and open stairway, you will enter the main floor of this gorgeous home. The gourmet kitchen will be a showstopper with white cabinets, a warm wood island, beautiful Cambria countertops, under counter lighting, and a backsplash laid out in a designer brick lay pattern. Hardwood floors throughout the main floors. You will be more than comfortable on the covered back deck to enjoy the seasons here in GA. The third floor you will find the owners suite and 2 other bedrooms. The owner's bathroom has 2 separate vanities and a large tile shower. The laundry room is conveniently located between the owner's suite and secondary bedrooms. There is nothing easier than to just bring your belongings and set up!! To make your life even easier, our HOA will maintain the landscaping. Come visit the newest TPG community in Cumming called Brackley is located just one mile from GA 400, the Cumming City Center with restaurants and retail shops. Lake Lanier is just around the corner for enjoyment, walking trails etc. Within the community, our amenities include a doggie park, a pool and cabana. Sidewalks throughout the community for easy strolls. 116 stylish townhomes and single-family homes will make this one of Cummings most stunning communities. We have 5 preferred lenders for your financial needs. Use any of our 5 preferred lenders and receive $5000 in Closing Costs. Photos of the home are for reference purposes only. Our office hours are Monday-Saturday, 10:00- 6:00, Sundays 1-6:00. At TPG, we value our customer, team member, and vendor team safety. Our communities are active construction zones and may not be safe to visit at certain stages of construction. Due to this, we ask all agents visiting the community with their clients come to the office prior to visiting any listed homes. Please note, during your visit, you will be escorted by a TPG employee and may be required to wear flat, closed toe shoes and a hardhat. [The Grayton]
Zillow last checked: 8 hours ago
Listing updated: July 17, 2024 at 12:58am
Listing Provided by:
Lori Taylor,
The Providence Group Realty, LLC.,
Emily Reichlin,
The Providence Group Realty, LLC.
Bought with:
Yurie Kim, 419367
Virtual Properties Realty.com
Source: FMLS GA,MLS#: 7350734
Facts & features
Interior
Bedrooms & bathrooms
- Bedrooms: 4
- Bathrooms: 4
- Full bathrooms: 3
- 1/2 bathrooms: 1
Primary bedroom
- Features: Oversized Master, Split Bedroom Plan
- Level: Oversized Master, Split Bedroom Plan
Bedroom
- Features: Oversized Master, Split Bedroom Plan
Primary bathroom
- Features: Double Vanity, Shower Only
Dining room
- Features: Open Concept
Kitchen
- Features: Cabinets Other, Cabinets White, Kitchen Island, Solid Surface Counters
Heating
- Central, Forced Air, Zoned
Cooling
- Ceiling Fan(s), Central Air, Zoned
Appliances
- Included: Dishwasher, Disposal, Gas Oven, Microwave, Range Hood
- Laundry: In Hall, Upper Level
Features
- Crown Molding, Double Vanity, Entrance Foyer, High Ceilings 9 ft Upper, High Ceilings 10 ft Main, Walk-In Closet(s)
- Flooring: Carpet, Hardwood, Other
- Windows: Insulated Windows
- Basement: Daylight,Driveway Access,Exterior Entry,Finished,Finished Bath,Interior Entry
- Attic: Pull Down Stairs
- Has fireplace: No
- Fireplace features: None
- Common walls with other units/homes: No Common Walls
Interior area
- Total structure area: 2,228
- Total interior livable area: 2,228 sqft
Property
Parking
- Total spaces: 2
- Parking features: Attached, Driveway, Garage, Garage Door Opener
- Attached garage spaces: 2
- Has uncovered spaces: Yes
Accessibility
- Accessibility features: None
Features
- Levels: Three Or More
- Patio & porch: Deck, Front Porch, Rear Porch
- Exterior features: Courtyard, Lighting, Rain Gutters, No Dock
- Pool features: None
- Spa features: None
- Fencing: Fenced
- Has view: Yes
- View description: Other
- Waterfront features: None
- Body of water: None
Lot
- Features: Front Yard, Landscaped
Details
- Additional structures: None
- Other equipment: None
- Horse amenities: None
Construction
Type & style
- Home type: SingleFamily
- Architectural style: Traditional
- Property subtype: Single Family Residence, Residential
Materials
- Brick Front, HardiPlank Type
- Foundation: Brick/Mortar
- Roof: Composition,Shingle
Condition
- New Construction
- New construction: Yes
- Year built: 2024
Details
- Warranty included: Yes
Utilities & green energy
- Electric: 220 Volts in Laundry
- Sewer: Public Sewer
- Water: Public
- Utilities for property: Cable Available, Electricity Available, Natural Gas Available, Sewer Available, Underground Utilities, Water Available
Green energy
- Energy efficient items: Appliances, HVAC, Insulation, Thermostat, Windows
- Energy generation: None
Community & neighborhood
Security
- Security features: Carbon Monoxide Detector(s), Smoke Detector(s)
Community
- Community features: Dog Park, Homeowners Assoc, Near Schools, Near Shopping, Pool, Sidewalks, Street Lights
Location
- Region: Cumming
- Subdivision: Brackley
HOA & financial
HOA
- Has HOA: Yes
- HOA fee: $175 monthly
- Services included: Maintenance Structure, Maintenance Grounds, Reserve Fund
- Association phone: 404-907-2112
Other
Other facts
- Road surface type: Asphalt, Paved
Price history
| Date | Event | Price |
|---|---|---|
| 10/1/2024 | Listing removed | $3,050$1/sqft |
Source: Zillow Rentals Report a problem | ||
| 9/27/2024 | Price change | $3,050-1.6%$1/sqft |
Source: Zillow Rentals Report a problem | ||
| 9/18/2024 | Price change | $3,100-1.6%$1/sqft |
Source: Zillow Rentals Report a problem | ||
| 8/28/2024 | Listed for rent | $3,150-1.6%$1/sqft |
Source: Zillow Rentals Report a problem | ||
| 8/26/2024 | Listing removed | $3,200$1/sqft |
Source: FMLS GA #7427537 Report a problem | ||
Public tax history
Tax history is unavailable.
Neighborhood: 30040
Nearby schools
GreatSchools rating
- 5/10Cumming Elementary SchoolGrades: PK-5Distance: 1.7 mi
- 5/10Otwell Middle SchoolGrades: 6-8Distance: 1.6 mi
- 8/10Forsyth Central High SchoolGrades: 9-12Distance: 1.5 mi
Schools provided by the listing agent
- Elementary: Cumming
- Middle: Otwell
- High: Forsyth Central
Source: FMLS GA. This data may not be complete. We recommend contacting the local school district to confirm school assignments for this home.
Get a cash offer in 3 minutes
Find out how much your home could sell for in as little as 3 minutes with a no-obligation cash offer.
Estimated market value
$618,900
Get a cash offer in 3 minutes
Find out how much your home could sell for in as little as 3 minutes with a no-obligation cash offer.
Estimated market value
$618,900


