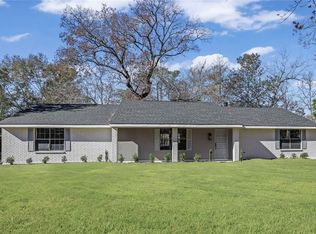Closed
Price Unknown
137 Bigner Rd, Mandeville, LA 70471
4beds
2,526sqft
Single Family Residence
Built in 2018
0.88 Acres Lot
$518,800 Zestimate®
$--/sqft
$3,111 Estimated rent
Home value
$518,800
$472,000 - $571,000
$3,111/mo
Zestimate® history
Loading...
Owner options
Explore your selling options
What's special
Welcome to this stunning 4-bedroom, 3-bathroom custom home, perfectly situated on a spacious 0.88-acre lot with no subdivision restrictions. From the moment you arrive, you’ll be charmed by the beautiful front porch and inviting entryway that set the tone for the thoughtfully designed interior.
The primary suite offers a luxurious retreat, complete with a huge walk-in closet, a soaking tub, double vanity, and a spa-like walk-in shower. A second bedroom with a full attached bath is also located on the main floor — ideal for guests or a home office. The heart of the home features a large open-concept living room and kitchen, highlighted by exposed wood beams and a soaring cathedral ceiling, giving the space warmth and character.
Enjoy entertaining in the spacious dining room or unwind in the expansive screened-in back porch with an outdoor kitchen/grill— perfect for year-round gatherings.
Upstairs, a cozy landing/sitting area connects two additional bedrooms and a full bathroom, along with two walk-in attics offering abundant storage. Additional highlights include custom shiplap walls, designer drapes and shades throughout, a large mudroom with built-in cubbies, and a nicely sized laundry room.
A charming breezeway connects the home to the detached two-car garage, which also offers flexible space that could serve as a workshop or studio.
This one-of-a-kind property blends elegant finishes, functional design, and relaxed country living — all without subdivision restrictions. Schedule your private showing today!
Zillow last checked: 8 hours ago
Listing updated: June 03, 2025 at 03:07pm
Listed by:
Lori Jean Campbell 985-807-4023,
Berkshire Hathaway HomeServices Preferred, REALTOR
Bought with:
Stephanie Taucer
CHT Group Real Estate, LLC
Source: GSREIN,MLS#: 2494779
Facts & features
Interior
Bedrooms & bathrooms
- Bedrooms: 4
- Bathrooms: 3
- Full bathrooms: 3
Primary bedroom
- Description: Flooring: Plank,Simulated Wood
- Level: First
- Dimensions: 15.7 X 15.8
Bedroom
- Description: Flooring: Plank,Simulated Wood
- Level: First
- Dimensions: 13.3 X 12.1
Bedroom
- Description: Flooring: Carpet
- Level: Second
- Dimensions: 13.2 X 12.1
Bedroom
- Description: Flooring: Carpet
- Level: Second
- Dimensions: 14.5 X 12
Dining room
- Description: Flooring: Plank,Simulated Wood
- Level: First
- Dimensions: 13 X 12.8
Kitchen
- Description: Flooring: Plank,Simulated Wood
- Level: First
- Dimensions: 15 X 10
Living room
- Description: Flooring: Plank,Simulated Wood
- Level: First
- Dimensions: 19.5 X 19.3
Loft
- Description: Flooring: Carpet
- Level: Second
- Dimensions: 13 X 10.6
Sunroom
- Description: Flooring: Wood
- Level: First
- Dimensions: 21.7 X 12.9
Heating
- Central, Multiple Heating Units
Cooling
- Central Air, 2 Units
Appliances
- Included: Dishwasher, Disposal, Microwave, Oven, Range, Refrigerator
Features
- Attic, Cathedral Ceiling(s), High Ceilings, Stone Counters, Stainless Steel Appliances, Vaulted Ceiling(s)
- Windows: Screens
- Has fireplace: Yes
- Fireplace features: Gas
Interior area
- Total structure area: 3,665
- Total interior livable area: 2,526 sqft
Property
Parking
- Parking features: Detached, Garage, Two Spaces, Garage Door Opener
- Has garage: Yes
Features
- Levels: Two
- Stories: 2
- Patio & porch: Other, Patio, Porch, Screened
- Exterior features: Enclosed Porch, Fence, Porch, Patio, Outdoor Kitchen
Lot
- Size: 0.88 Acres
- Dimensions: .88 Acres
- Features: Outside City Limits, Oversized Lot
Details
- Parcel number: 55738
- Special conditions: None
Construction
Type & style
- Home type: SingleFamily
- Architectural style: French Provincial
- Property subtype: Single Family Residence
Materials
- HardiPlank Type
- Foundation: Raised, Slab
- Roof: Metal,Shingle
Condition
- Excellent
- Year built: 2018
Utilities & green energy
- Sewer: Treatment Plant
- Water: Well
Community & neighborhood
Location
- Region: Mandeville
- Subdivision: Not A Subdivision
Price history
| Date | Event | Price |
|---|---|---|
| 6/3/2025 | Sold | -- |
Source: | ||
| 4/17/2025 | Pending sale | $525,000$208/sqft |
Source: BHHS broker feed #2494779 Report a problem | ||
| 4/17/2025 | Contingent | $525,000$208/sqft |
Source: | ||
| 4/5/2025 | Listed for sale | $525,000$208/sqft |
Source: | ||
| 11/16/2018 | Sold | -- |
Source: Public Record Report a problem | ||
Public tax history
| Year | Property taxes | Tax assessment |
|---|---|---|
| 2024 | $4,349 +26.4% | $42,464 +26.9% |
| 2023 | $3,440 +0% | $33,451 |
| 2022 | $3,440 +0.2% | $33,451 |
Find assessor info on the county website
Neighborhood: 70471
Nearby schools
GreatSchools rating
- 9/10Tchefuncte Middle SchoolGrades: 4-6Distance: 1.9 mi
- 9/10Mandeville Junior High SchoolGrades: 7-8Distance: 4.2 mi
- 9/10Mandeville High SchoolGrades: 9-12Distance: 2.3 mi
Sell with ease on Zillow
Get a Zillow Showcase℠ listing at no additional cost and you could sell for —faster.
$518,800
2% more+$10,376
With Zillow Showcase(estimated)$529,176
