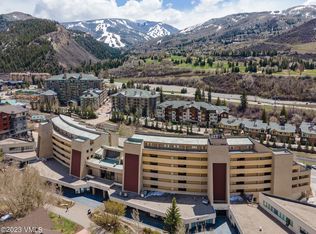Enjoy the incredible Beaver Creek views from the deck of this 3-bedroom, 3 bath, top-floor, corner home. Recently remodeled, with all granite countertops, stainless steel appliances, new paint, and lots of sunshine. Excellent location: walk to the Westin Gondola, Nottingham Park, Library, Avon Rec Center, and all of the shopping and amenities of Avon/Beaver Creek. Underground parking and storage make this a great primary home, vacation home, or short term rental investment.
This property is off market, which means it's not currently listed for sale or rent on Zillow. This may be different from what's available on other websites or public sources.

