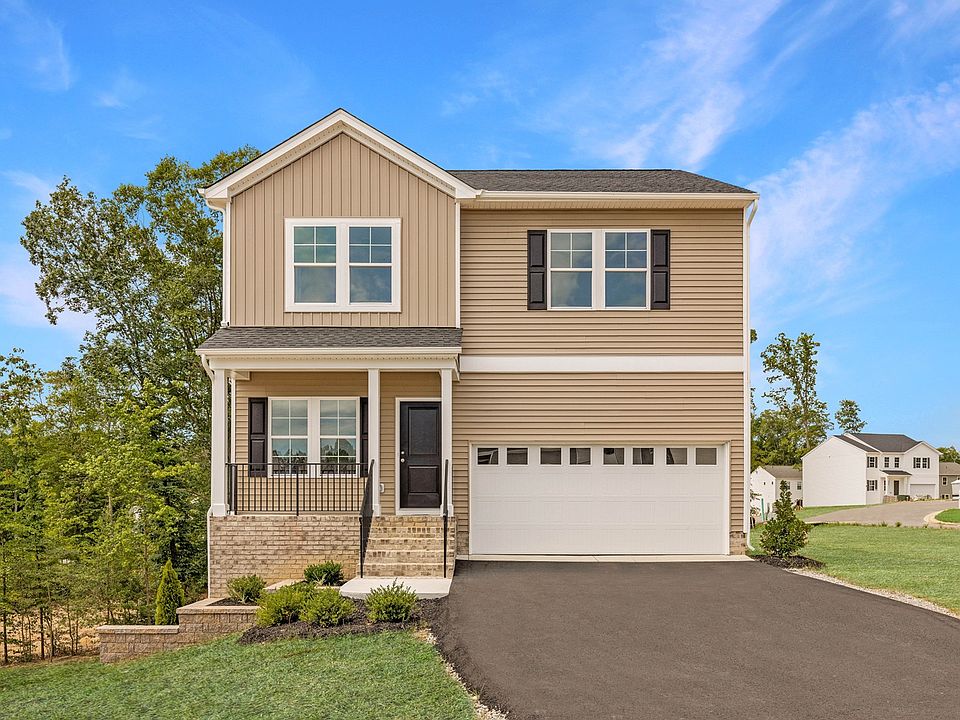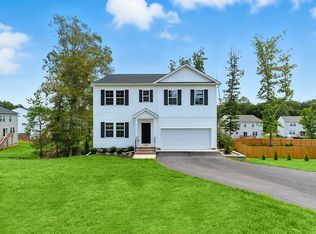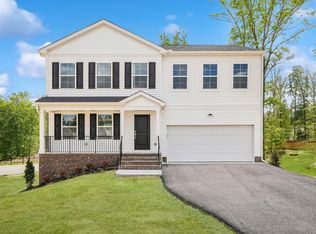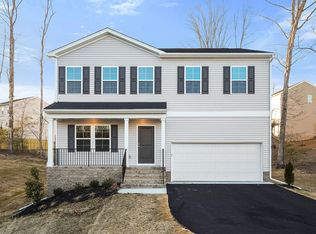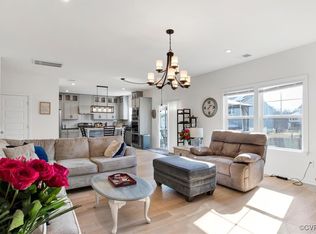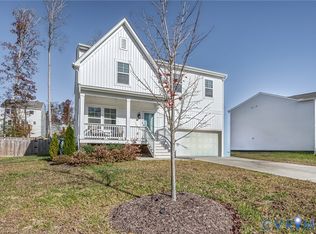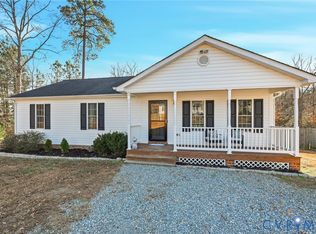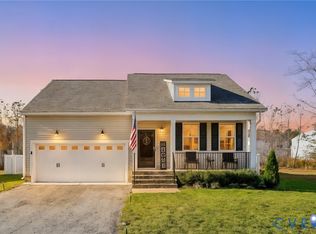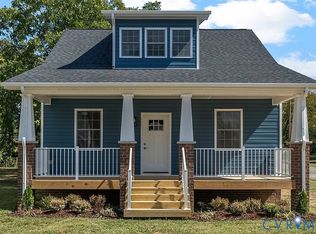137 Bellevue Ter, Aylett, VA 23009
What's special
- 50 days |
- 125 |
- 11 |
Zillow last checked: 8 hours ago
Listing updated: December 10, 2025 at 08:29am
Nikki Axman 302-528-0354,
Providence Hill Real Estate,
Stephanie Harding 804-314-8666,
Providence Hill Real Estate
Travel times
Schedule tour
Select your preferred tour type — either in-person or real-time video tour — then discuss available options with the builder representative you're connected with.
Facts & features
Interior
Bedrooms & bathrooms
- Bedrooms: 4
- Bathrooms: 3
- Full bathrooms: 2
- 1/2 bathrooms: 1
Other
- Description: Tub & Shower
- Level: Second
Half bath
- Level: First
Heating
- Electric, Zoned
Cooling
- Zoned
Appliances
- Included: Dryer, Dishwasher, Electric Cooking, Electric Water Heater, Disposal, Microwave, Range, Washer
Features
- Fireplace, Granite Counters
- Flooring: Partially Carpeted, Vinyl
- Has basement: No
- Attic: Access Only
- Number of fireplaces: 1
- Fireplace features: Gas
Interior area
- Total interior livable area: 1,786 sqft
- Finished area above ground: 1,786
- Finished area below ground: 0
Property
Parking
- Total spaces: 2
- Parking features: Attached, Direct Access, Garage
- Attached garage spaces: 2
Features
- Levels: Two
- Stories: 2
- Pool features: None
Lot
- Size: 10,105.92 Square Feet
Details
- Parcel number: 2882B79
- Zoning description: R-1
- Special conditions: Corporate Listing
Construction
Type & style
- Home type: SingleFamily
- Architectural style: Two Story
- Property subtype: Single Family Residence
Materials
- Drywall, Frame, Vinyl Siding
Condition
- New Construction
- New construction: Yes
- Year built: 2023
Details
- Builder name: Mungo Homes
Utilities & green energy
- Sewer: Public Sewer
- Water: Public
Community & HOA
Community
- Features: Home Owners Association
- Subdivision: Central Crossing
HOA
- Has HOA: Yes
- Services included: Common Areas
- HOA fee: $200 annually
Location
- Region: Aylett
Financial & listing details
- Price per square foot: $204/sqft
- Tax assessed value: $349,500
- Annual tax amount: $2,149
- Date on market: 10/23/2025
- Ownership: Corporate
- Ownership type: Corporation
About the community
Source: Mungo Homes, Inc
2 homes in this community
Available homes
| Listing | Price | Bed / bath | Status |
|---|---|---|---|
Current home: 137 Bellevue Ter | $364,000 | 4 bed / 3 bath | Available |
| 133 Bellevue Terrace King | $409,950 | 4 bed / 3 bath | Pending |
Source: Mungo Homes, Inc
Contact builder

By pressing Contact builder, you agree that Zillow Group and other real estate professionals may call/text you about your inquiry, which may involve use of automated means and prerecorded/artificial voices and applies even if you are registered on a national or state Do Not Call list. You don't need to consent as a condition of buying any property, goods, or services. Message/data rates may apply. You also agree to our Terms of Use.
Learn how to advertise your homesEstimated market value
$363,800
$346,000 - $382,000
$2,520/mo
Price history
| Date | Event | Price |
|---|---|---|
| 12/10/2025 | Price change | $364,000-6.4%$204/sqft |
Source: | ||
| 10/29/2025 | Price change | $389,000-2.5%$218/sqft |
Source: | ||
| 10/6/2025 | Price change | $399,000-2.7%$223/sqft |
Source: | ||
| 7/15/2025 | Price change | $409,950+2.5%$230/sqft |
Source: | ||
| 6/6/2025 | Price change | $399,950-2.6%$224/sqft |
Source: | ||
Public tax history
Monthly payment
Neighborhood: 23009
Nearby schools
GreatSchools rating
- 3/10Acquinton Elementary SchoolGrades: 3-5Distance: 6.7 mi
- 3/10Hamilton Holmes Middle SchoolGrades: 6-8Distance: 6.6 mi
- 5/10King William High SchoolGrades: 9-12Distance: 0.5 mi
Schools provided by the MLS
- Elementary: Acquinton
- Middle: Hamilton Holmes
- High: King William
Source: CVRMLS. This data may not be complete. We recommend contacting the local school district to confirm school assignments for this home.
