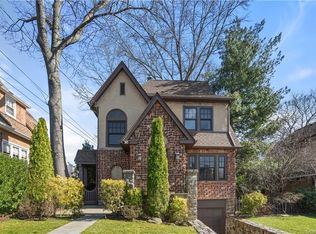Sold for $848,000 on 07/12/24
$848,000
137 Bell Road, Scarsdale, NY 10583
3beds
1,539sqft
Single Family Residence, Residential
Built in 1969
4,792 Square Feet Lot
$943,400 Zestimate®
$551/sqft
$5,489 Estimated rent
Home value
$943,400
$849,000 - $1.05M
$5,489/mo
Zestimate® history
Loading...
Owner options
Explore your selling options
What's special
This Sunfilled Pristine 3 bedroom center Hall Colonial has been owned by the same family for 55 years. It attractively sits on a level lot .11 acres in a very desirable neighborhood on a tree lined street in the Sought after area of Scarsdale PO, with Eastchester Schools. It has a welcoming foyer and hardwood floors through-out. The Upper level has 3 lovely sized bedrooms and a full bath. While the lower level offers a bright and pristine eat-in-kitchen, formal Dining room, Powder Room, and Living Room. The Basement area is partially finished/ just waiting for the new owners to customize this wonderful space to their own liking. laundry Rm, Storage/ Utilities, and not included in the sq footage of the home. Definitely all the best that Westchester has to offer. Eligilibility to Lake Isle Country Club offering golf, Tennis, 5 swimming, pools.Close to highways, Shopping, wonderful restaurants, a neighborhood park, and so close to Metro North allowing a 35 minute commute to Manhattan. 137 Bell Road is simply waiting for the new buyers to call this house their HOME. Make this house your own and live in such a wonderful community. Additional Information: Amenities:Storage,ParkingFeatures:2 Car Detached,
Zillow last checked: 8 hours ago
Listing updated: November 16, 2024 at 10:56am
Listed by:
Bonnie Scarimbolo 914-262-4842,
William Raveis Real Estate 914-723-1331
Bought with:
Marina Kolmer, 30CA0969479
William Raveis Real Estate
Clarissa Rosado-Diaz, 40RO1047398
William Raveis Real Estate
Source: OneKey® MLS,MLS#: H6299270
Facts & features
Interior
Bedrooms & bathrooms
- Bedrooms: 3
- Bathrooms: 2
- Full bathrooms: 1
- 1/2 bathrooms: 1
Bedroom 1
- Description: large primary sunlit good closet space
- Level: Second
Bedroom 2
- Description: good size good closet space
- Level: Second
Bedroom 3
- Description: well lite good closet space
- Level: Second
Bathroom 1
- Description: full shower and tub
- Level: Second
Other
- Description: half bath
- Level: First
Other
- Description: partially finished/ large storage space/laundry/utilities
- Level: Basement
Dining room
- Description: formal, hardwood flooring, entrance from kitchen
- Level: First
Kitchen
- Description: Eat-in, bright, walk-thru
- Level: First
Living room
- Description: large, hardwood floors , large bay window, bright
- Level: First
Heating
- Baseboard, Hot Water, Radiant
Cooling
- Attic Fan, Wall/Window Unit(s)
Appliances
- Included: Dishwasher, Dryer, Microwave, Refrigerator, Washer, Gas Water Heater
Features
- Chandelier, Eat-in Kitchen, Entrance Foyer, Formal Dining, Open Kitchen, Walk Through Kitchen
- Windows: Blinds, Screens
- Basement: Partially Finished
- Attic: Finished,Pull Stairs
Interior area
- Total structure area: 1,539
- Total interior livable area: 1,539 sqft
Property
Parking
- Total spaces: 2
- Parking features: Detached, Driveway, Garage Door Opener
- Has uncovered spaces: Yes
Features
- Levels: Two
- Stories: 2
- Patio & porch: Patio
- Exterior features: Mailbox
Lot
- Size: 4,792 sqft
- Features: Level, Near Public Transit, Near School, Near Shops
Details
- Parcel number: 2489054000000050000008A
Construction
Type & style
- Home type: SingleFamily
- Architectural style: Colonial
- Property subtype: Single Family Residence, Residential
Materials
- Brick, Shingle Siding
Condition
- Actual
- Year built: 1969
Utilities & green energy
- Sewer: Public Sewer
- Water: Public
- Utilities for property: Trash Collection Public
Community & neighborhood
Community
- Community features: Park
Location
- Region: Scarsdale
Other
Other facts
- Listing agreement: Exclusive Right To Sell
- Listing terms: Cash
Price history
| Date | Event | Price |
|---|---|---|
| 7/12/2024 | Sold | $848,000+13.1%$551/sqft |
Source: | ||
| 5/30/2024 | Pending sale | $749,500$487/sqft |
Source: | ||
| 4/22/2024 | Listed for sale | $749,500$487/sqft |
Source: | ||
Public tax history
| Year | Property taxes | Tax assessment |
|---|---|---|
| 2024 | -- | $7,720 -6.4% |
| 2023 | -- | $8,250 |
| 2022 | -- | $8,250 |
Find assessor info on the county website
Neighborhood: 10583
Nearby schools
GreatSchools rating
- 10/10Greenvale SchoolGrades: 2-5Distance: 0.5 mi
- 9/10Eastchester Middle SchoolGrades: 6-9Distance: 1.3 mi
- 8/10Eastchester Senior High SchoolGrades: 6,9-12Distance: 1.3 mi
Schools provided by the listing agent
- Elementary: Greenvale
- Middle: Eastchester Middle School
- High: Eastchester Senior High School
Source: OneKey® MLS. This data may not be complete. We recommend contacting the local school district to confirm school assignments for this home.
Get a cash offer in 3 minutes
Find out how much your home could sell for in as little as 3 minutes with a no-obligation cash offer.
Estimated market value
$943,400
Get a cash offer in 3 minutes
Find out how much your home could sell for in as little as 3 minutes with a no-obligation cash offer.
Estimated market value
$943,400
