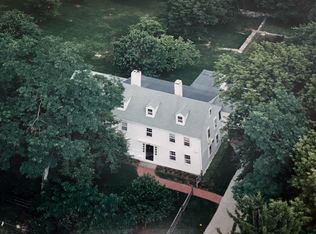Colonial single family home in an area of much larger homes on North Framingham's scenic and historical Belknap Road. The first level has an open floor plan with hardwood floors in every room but the kitchen, which has been fully remodeled. There is a first floor master bedroom with two additional bedrooms on the second floor and a full bath on each level. Newer Buderus furnace and just installed fireplace keep this home cozy during the winter months. Located on almost a full acre with a garden shed on the property / this home is right along an old railroad path that has since been removed and makes for a perfect hike/walk path in the woods. New spectic was installed in 2019. In just the last 3 years, the most recent owners have done a tremendous amount of work to make this home in to a getaway home. Key projects include: - Brand new kitchen remodel inclusive of: new tiles/flooring, all new appliances, new sink, all new bamboo style cabinets, new dishwasher, new granite countertops, and new light fixtures - New Washer/Dryer - New septic - Graystone walkway - Landscaping with shrubs throughout home and on main roadside - Tree removal to provide more open yard space - Dog invisible fence installed - New tin roof on bakyard shed - Stone foundation patio with flagstone porch on top - New enlarged wood back deck - House exterior paneling replaced and repainted where needed - Moisture sealed basement and gravel (Mass Save project) - Insulated attic with 6" of insulation (Mass Save Project) - Roof and window repairs - Full home interior paint job - Sanded and stained hardwood flooring - Fully finished sun room porch with walls, lights, and ceiling. - Brand new fireplace, bookshelf, and mantle with build in space for TV - Installed gas lines for fireplace - Brand new upstairs bathroom remodeled with new flooring
This property is off market, which means it's not currently listed for sale or rent on Zillow. This may be different from what's available on other websites or public sources.
