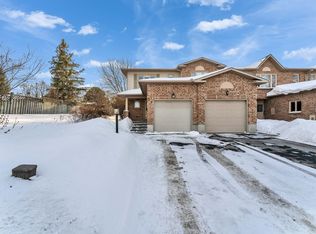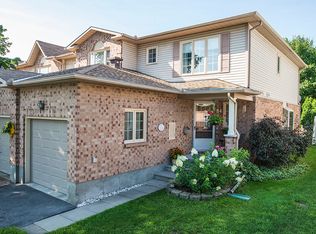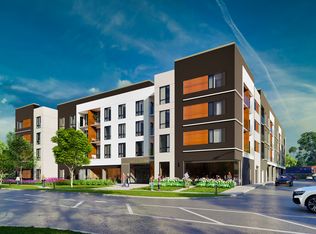Live on the water, 20 minutes from Carleton Place! Live the dream lifestyle on Mississippi Lake with amazing sunsets, boating and watersports in the summer and ice fishing and outdoor sports in the winter. This year round walk out home is equipped with 2 kitchens, has 5 bedrooms and a full bath on each floor. Functioning fireplaces, large living and recrooms and designated dining area upstairs. Porches on both floors overlooking the dock and waterfront. Huge detached garage for storage, parking or can be set up for change areas. Walk in nature, bask in the all day sun and relax by the water. Come see what waterfront living can be for you! Freshly painted 2021, New flooring throughout 2021, HWT 2019, Roof 2020, 200 amp panel. The island dues are $300 a year for garbage, recycling, road maintenance and snow plowing. No conveyance of offers until 1:00pm, Wednesday June 16, 2021 as per form 244.
This property is off market, which means it's not currently listed for sale or rent on Zillow. This may be different from what's available on other websites or public sources.


