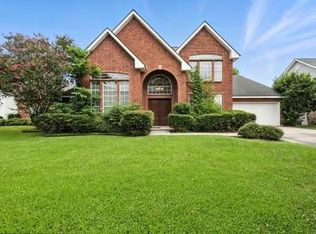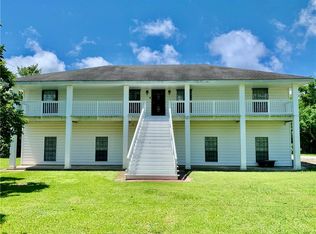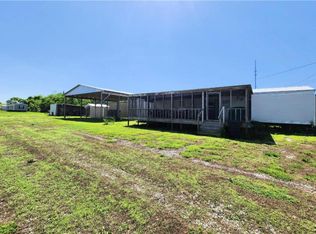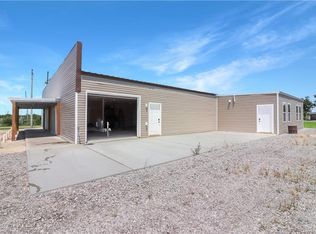137 Battistella Rd, Buras, LA 70041
What's special
- 149 days |
- 110 |
- 7 |
Zillow last checked: 8 hours ago
Listing updated: September 10, 2025 at 11:36am
Bonnie Buras 504-392-0022,
CBTEC BELLE CHASSE 504-392-0022,
Emily Bloom 504-392-0022,
CBTEC BELLE CHASSE
Facts & features
Interior
Bedrooms & bathrooms
- Bedrooms: 3
- Bathrooms: 2
- Full bathrooms: 2
Primary bedroom
- Description: Flooring: Laminate,Simulated Wood
- Level: Third
- Dimensions: 18.0x17.0
Bedroom
- Description: Flooring: Laminate,Simulated Wood
- Level: Second
- Dimensions: 12.0x11.50
Bedroom
- Description: Flooring: Laminate,Simulated Wood
- Level: Second
- Dimensions: 12.50x11.50
Dining room
- Description: Flooring: Laminate,Simulated Wood
- Level: Second
- Dimensions: 12.0x11.0
Game room
- Description: Flooring: Plank,Simulated Wood
- Level: Third
- Dimensions: 25x33
Kitchen
- Description: Flooring: Laminate,Simulated Wood
- Level: Second
- Dimensions: 12.0x11.0
Laundry
- Description: Flooring: Laminate,Simulated Wood
- Level: Second
- Dimensions: 12.0x4.0
Living room
- Description: Flooring: Laminate,Simulated Wood
- Level: Second
- Dimensions: 18.0x15.0
Heating
- Central
Cooling
- Central Air, 1 Unit
Appliances
- Included: Dishwasher, Oven, Range
- Laundry: Washer Hookup, Dryer Hookup
Features
- Ceiling Fan(s), Granite Counters, Pantry
- Has fireplace: No
- Fireplace features: None
Interior area
- Total structure area: 4,776
- Total interior livable area: 2,417 sqft
Property
Parking
- Parking features: Covered, Off Street, Three or more Spaces, Boat, RV Access/Parking
Features
- Levels: Three Or More
- Stories: 3
- Patio & porch: Concrete, Covered, Balcony, Porch
- Exterior features: Balcony, Porch
- Pool features: None
Lot
- Size: 1.65 Acres
- Dimensions: 418/390 x 176/180
- Features: 1 to 5 Acres, Outside City Limits, Oversized Lot
Details
- Additional structures: Workshop
- Parcel number: 1187950
- Special conditions: None
Construction
Type & style
- Home type: SingleFamily
- Architectural style: Cottage
- Property subtype: Single Family Residence
Materials
- Block, Concrete, Vinyl Siding
- Foundation: Raised, Slab
- Roof: Metal
Condition
- Excellent
- Year built: 2004
Utilities & green energy
- Sewer: Public Sewer
- Water: Public
Community & HOA
HOA
- Has HOA: No
Location
- Region: Buras
Financial & listing details
- Price per square foot: $176/sqft
- Date on market: 9/8/2025

Bonnie Buras Team
(504) 392-0022
By pressing Contact Agent, you agree that the real estate professional identified above may call/text you about your search, which may involve use of automated means and pre-recorded/artificial voices. You don't need to consent as a condition of buying any property, goods, or services. Message/data rates may apply. You also agree to our Terms of Use. Zillow does not endorse any real estate professionals. We may share information about your recent and future site activity with your agent to help them understand what you're looking for in a home.
Estimated market value
Not available
Estimated sales range
Not available
Not available
Price history
Price history
| Date | Event | Price |
|---|---|---|
| 9/10/2025 | Listed for sale | $425,000-5.6%$176/sqft |
Source: | ||
| 9/9/2025 | Listing removed | $450,000$186/sqft |
Source: | ||
| 3/19/2025 | Price change | $450,000-31.8%$186/sqft |
Source: | ||
| 9/24/2024 | Listed for sale | $659,999+164%$273/sqft |
Source: | ||
| 3/22/2024 | Sold | -- |
Source: | ||
Public tax history
Public tax history
Tax history is unavailable.BuyAbility℠ payment
Climate risks
Neighborhood: 70041
Nearby schools
GreatSchools rating
- 6/10Boothville-Venice Elementary SchoolGrades: PK-6Distance: 12 mi
- 4/10South Plaquemines High SchoolGrades: 7-12Distance: 2 mi
Schools provided by the listing agent
- Elementary: S.Plaquemines
- Middle: S. Plaq.
- High: S. Plaq.
Source: GSREIN. This data may not be complete. We recommend contacting the local school district to confirm school assignments for this home.
- Loading




