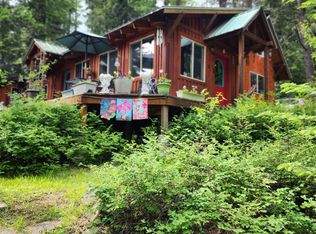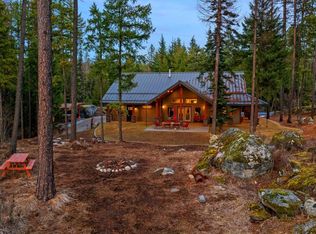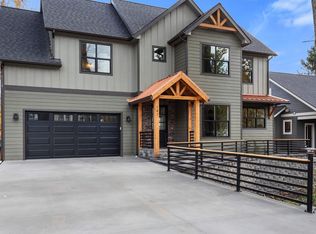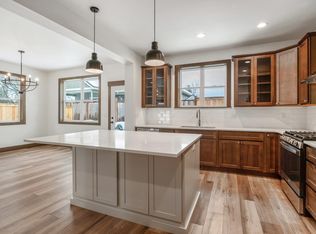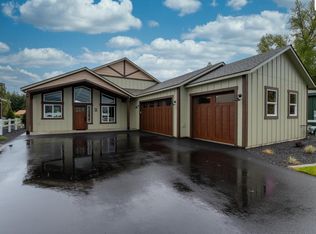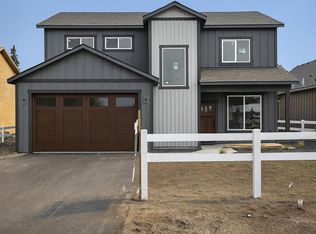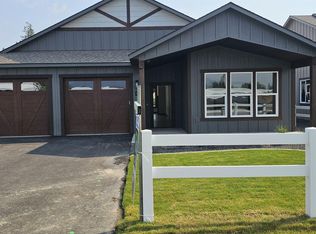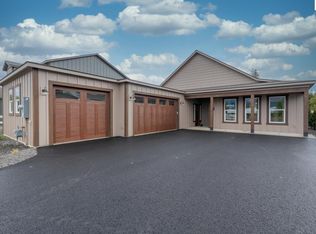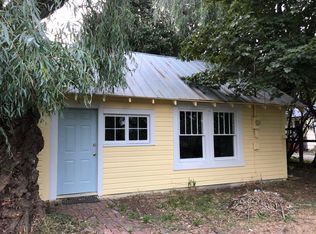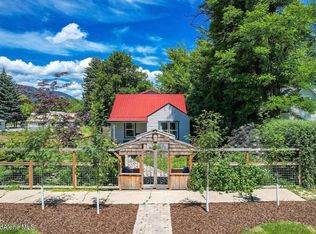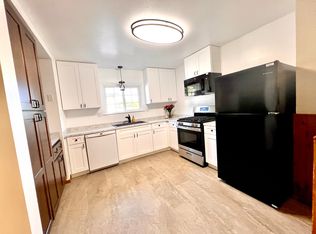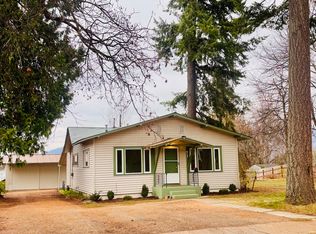The Barn Owl at Hunting Lodges at Providence - A Luxury Mountain Retreat Discover elevated living in this 3-bedroom, 2.5-bathroom, 2,354 sq ft home designed for comfort and adventure. Featuring soaring 16-ft vaulted ceilings with wood-wrapped beams, floor-to-ceiling windows, and designer finishes, The Barn Owl blends rustic charm with modern elegance. The gourmet kitchen includes a 12.5-ft granite island, GE Profile appliances, walk-in pantry, and custom knotty alder cabinetry. Enjoy a retreat-style primary suite, a Jack and Jill bath, and a soaring, floor to ceiling double-sided gas fireplace. The oversized 3-bay garage with RV bay (1,075 sq ft) offers ample space for boats, bikes, and gear. Relax on the covered patio, surrounded by a landscaped, fully seeded lawn with sprinklers. Topped with a 50-year composite shingle roof and packed with premium details, this home is perfect as a full-time residence or weekend escape—just outside of Sandpoint.
New construction
Price cut: $100K (12/22)
$1,099,000
137 Backtrack Rd, Sandpoint, ID 83864
3beds
2baths
2,354sqft
Est.:
Single Family Residence
Built in 2025
0.25 Acres Lot
$1,083,800 Zestimate®
$467/sqft
$42/mo HOA
What's special
Designer finishesJack and jill bathGourmet kitchenGe profile appliancesCovered patioWalk-in pantryFloor-to-ceiling windows
- 141 days |
- 458 |
- 19 |
Zillow last checked: 8 hours ago
Listing updated: December 29, 2025 at 10:28am
Listed by:
Jim Fox 208-667-7653,
RE/MAX CENTENNIAL
Source: SELMLS,MLS#: 20252404
Tour with a local agent
Facts & features
Interior
Bedrooms & bathrooms
- Bedrooms: 3
- Bathrooms: 2
- Main level bathrooms: 3
- Main level bedrooms: 3
Rooms
- Room types: Utility Room
Primary bedroom
- Level: Main
Bedroom 2
- Level: Main
Bedroom 3
- Level: Main
Bathroom 1
- Level: Main
Bathroom 2
- Level: Main
Bathroom 3
- Description: Half
- Level: Main
Dining room
- Level: Main
Kitchen
- Level: Main
Living room
- Level: Main
Heating
- Natural Gas
Cooling
- Central Air
Appliances
- Included: Built In Microwave, Dishwasher, Disposal, Range Hood, Range/Oven, Refrigerator
- Laundry: Main Level
Features
- Pantry, Vaulted Ceiling(s)
- Flooring: Laminate
- Has fireplace: Yes
- Fireplace features: Gas
Interior area
- Total structure area: 2,354
- Total interior livable area: 2,354 sqft
- Finished area above ground: 2,354
- Finished area below ground: 0
Property
Accessibility
- Accessibility features: Handicap Accessible
Features
- Patio & porch: Covered Patio, Covered Porch
- Fencing: Fenced
- Has view: Yes
- View description: Mountain(s), Panoramic
Lot
- Size: 0.25 Acres
- Features: City Lot, 1 to 5 Miles to City/Town, Landscaped, Level, Sprinklers
Details
- Parcel number: RP040000020240A
- Zoning description: Residential
Construction
Type & style
- Home type: SingleFamily
- Property subtype: Single Family Residence
Materials
- Frame
- Foundation: Slab
- Roof: Composition
Condition
- Under Construction
- New construction: Yes
- Year built: 2025
Details
- Builder name: Taku Construction
Utilities & green energy
- Sewer: Public Sewer
- Water: Public
- Utilities for property: Electricity Connected, Natural Gas Connected, Phone Connected
Community & HOA
HOA
- Has HOA: Yes
- HOA fee: $500 annually
Location
- Region: Sandpoint
Financial & listing details
- Price per square foot: $467/sqft
- Date on market: 9/16/2025
- Listing terms: Cash, Conventional
- Electric utility on property: Yes
- Road surface type: Paved
Estimated market value
$1,083,800
$1.03M - $1.14M
$2,830/mo
Price history
Price history
| Date | Event | Price |
|---|---|---|
| 12/22/2025 | Price change | $1,099,000-8.3%$467/sqft |
Source: | ||
| 9/15/2025 | Listed for sale | $1,199,000$509/sqft |
Source: | ||
| 9/9/2025 | Listing removed | $1,199,000$509/sqft |
Source: | ||
| 6/23/2025 | Price change | $1,199,000-7.7%$509/sqft |
Source: | ||
| 4/10/2025 | Price change | $1,299,000-7.1%$552/sqft |
Source: | ||
Public tax history
Public tax history
Tax history is unavailable.BuyAbility℠ payment
Est. payment
$5,055/mo
Principal & interest
$4262
Home insurance
$385
Other costs
$408
Climate risks
Neighborhood: 83864
Nearby schools
GreatSchools rating
- 6/10Farmin Stidwell Elementary SchoolGrades: PK-6Distance: 1 mi
- 7/10Sandpoint Middle SchoolGrades: 7-8Distance: 0.9 mi
- 5/10Sandpoint High SchoolGrades: 7-12Distance: 1 mi
Schools provided by the listing agent
- Elementary: Kootenai
- Middle: Sandpoint
- High: Sandpoint
Source: SELMLS. This data may not be complete. We recommend contacting the local school district to confirm school assignments for this home.
Open to renting?
Browse rentals near this home.- Loading
- Loading
