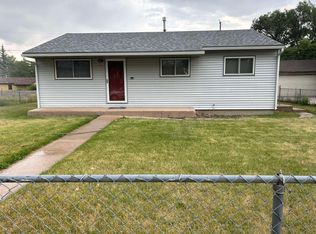Sold on 03/07/25
Price Unknown
137 Arp Ave, Cheyenne, WY 82007
3beds
900sqft
City Residential, Residential
Built in 1958
6,098.4 Square Feet Lot
$266,300 Zestimate®
$--/sqft
$-- Estimated rent
Home value
$266,300
$253,000 - $280,000
Not available
Zestimate® history
Loading...
Owner options
Explore your selling options
What's special
This charming, fully remodeled home is ready for its next owner! Experience the convenience of main-floor living, complemented by stylish updates to the whole home, including the bathroom and kitchen, as well as modernized major mechanical systems (new furnace, new central A/C, new tankless water heater and windows) for peace of mind. The home features a cozy sunroom, perfect for relaxation, which opens to a spacious detached oversized 2 car garage and workshop—ideal for storage or hobbies or both. Don't miss out on this beautifully updated home!
Zillow last checked: 8 hours ago
Listing updated: March 07, 2025 at 01:39pm
Listed by:
Mary Knox 307-631-1922,
Coldwell Banker, The Property Exchange
Bought with:
Amber Johnson
RE/MAX Capitol Properties
Source: Cheyenne BOR,MLS#: 95516
Facts & features
Interior
Bedrooms & bathrooms
- Bedrooms: 3
- Bathrooms: 1
- Full bathrooms: 1
- Main level bathrooms: 1
Primary bedroom
- Level: Main
- Area: 144
- Dimensions: 12 x 12
Bedroom 2
- Level: Main
- Area: 132
- Dimensions: 12 x 11
Bedroom 3
- Level: Main
- Area: 132
- Dimensions: 12 x 11
Bathroom 1
- Features: Full
- Level: Main
Dining room
- Level: Main
- Area: 60
- Dimensions: 10 x 6
Kitchen
- Level: Main
- Area: 60
- Dimensions: 10 x 6
Living room
- Level: Main
- Area: 168
- Dimensions: 12 x 14
Heating
- Forced Air, Natural Gas
Cooling
- Central Air
Appliances
- Included: Dishwasher, Dryer, Microwave, Range, Refrigerator, Washer
- Laundry: Main Level
Features
- Main Floor Primary
- Basement: Crawl Space
- Has fireplace: No
- Fireplace features: None
Interior area
- Total structure area: 900
- Total interior livable area: 900 sqft
- Finished area above ground: 900
Property
Parking
- Total spaces: 2
- Parking features: 2 Car Detached
- Garage spaces: 2
Accessibility
- Accessibility features: None
Features
- Patio & porch: Covered Patio
Lot
- Size: 6,098 sqft
- Dimensions: 6000
Details
- Parcel number: 11282000300160
- Special conditions: Arms Length Sale
Construction
Type & style
- Home type: SingleFamily
- Architectural style: Ranch
- Property subtype: City Residential, Residential
Materials
- Metal Siding
- Roof: Composition/Asphalt
Condition
- New construction: No
- Year built: 1958
Utilities & green energy
- Electric: Black Hills Energy
- Gas: Black Hills Energy
- Sewer: City Sewer
- Water: Public
Community & neighborhood
Location
- Region: Cheyenne
- Subdivision: Arp Add
Other
Other facts
- Listing agreement: N
- Listing terms: Cash,Conventional,FHA,VA Loan
Price history
| Date | Event | Price |
|---|---|---|
| 3/7/2025 | Sold | -- |
Source: | ||
| 2/10/2025 | Pending sale | $270,000$300/sqft |
Source: | ||
| 1/14/2025 | Price change | $270,000-6.9%$300/sqft |
Source: | ||
| 12/2/2024 | Listed for sale | $290,000$322/sqft |
Source: | ||
| 3/25/2014 | Sold | -- |
Source: | ||
Public tax history
Tax history is unavailable.
Neighborhood: 82007
Nearby schools
GreatSchools rating
- 3/10Goins Elementary SchoolGrades: PK-6Distance: 0.2 mi
- 2/10Johnson Junior High SchoolGrades: 7-8Distance: 0.4 mi
- 2/10South High SchoolGrades: 9-12Distance: 0.6 mi
