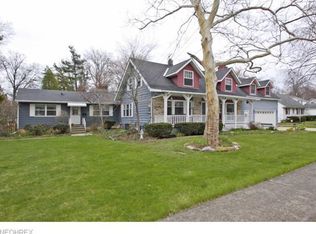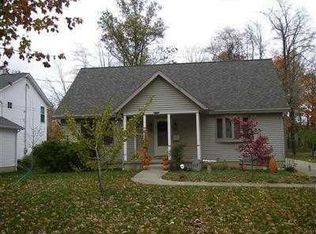Sold for $390,000
$390,000
137 Armour Rd, Avon Lake, OH 44012
3beds
1,809sqft
Single Family Residence
Built in 1950
0.73 Acres Lot
$395,500 Zestimate®
$216/sqft
$2,485 Estimated rent
Home value
$395,500
$360,000 - $435,000
$2,485/mo
Zestimate® history
Loading...
Owner options
Explore your selling options
What's special
Discover this spacious Avon Lake home perfectly designed for comfort and convenience. The first floor features a primary suite with a walk-in closet and full bath, plus a handy first-floor laundry and half bath. Enjoy the remodeled kitchen and baths, along with a large family room ideal for gatherings. Upstairs, you’ll find two additional bedrooms and a full bath. Situated on nearly three-quarters of an acre, this property boasts an oversized two-car garage, deep lot, and a welcoming patio. Recent updates include a newer driveway and patio (3 years old), vinyl siding (4 years old), and fresh carpet in the family room. Just a short walk to Lake Erie and only two houses away from Kopf Family Reservation, with other parks nearby, this home offers a prime location and the perfect blend of indoor and outdoor living.
Zillow last checked: 8 hours ago
Listing updated: November 19, 2025 at 11:25pm
Listing Provided by:
Kimberley D Guelker 440-346-0915 realtorkimg@gmail.com,
Berkshire Hathaway HomeServices Lucien Realty
Bought with:
Kimberley D Guelker, 386496
Berkshire Hathaway HomeServices Lucien Realty
Source: MLS Now,MLS#: 5155221 Originating MLS: Akron Cleveland Association of REALTORS
Originating MLS: Akron Cleveland Association of REALTORS
Facts & features
Interior
Bedrooms & bathrooms
- Bedrooms: 3
- Bathrooms: 3
- Full bathrooms: 2
- 1/2 bathrooms: 1
- Main level bathrooms: 2
- Main level bedrooms: 1
Primary bedroom
- Level: First
- Dimensions: 18 x 15
Bedroom
- Level: Second
- Dimensions: 20 x 10
Bedroom
- Level: Second
- Dimensions: 10 x 10
Family room
- Level: First
- Dimensions: 20 x 17
Kitchen
- Level: First
- Dimensions: 15 x 14
Laundry
- Level: Lower
Living room
- Level: First
- Dimensions: 22 x 12
Heating
- Forced Air, Gas
Cooling
- Central Air
Appliances
- Included: Dishwasher, Microwave, Range, Refrigerator
Features
- Basement: Full,Sump Pump
- Number of fireplaces: 1
Interior area
- Total structure area: 1,809
- Total interior livable area: 1,809 sqft
- Finished area above ground: 1,809
Property
Parking
- Total spaces: 2
- Parking features: Attached, Garage
- Attached garage spaces: 2
Features
- Levels: Two
- Stories: 2
- Fencing: Wood
Lot
- Size: 0.73 Acres
- Dimensions: 100 x 319
Details
- Parcel number: 0400019105016
Construction
Type & style
- Home type: SingleFamily
- Architectural style: Cape Cod
- Property subtype: Single Family Residence
Materials
- Vinyl Siding
- Roof: Asphalt,Fiberglass
Condition
- Year built: 1950
Utilities & green energy
- Sewer: Public Sewer
- Water: Public
Community & neighborhood
Location
- Region: Avon Lake
- Subdivision: Avon Vineyard
HOA & financial
HOA
- Has HOA: No
Price history
| Date | Event | Price |
|---|---|---|
| 10/30/2025 | Sold | $390,000-1.3%$216/sqft |
Source: | ||
| 9/19/2025 | Pending sale | $395,000$218/sqft |
Source: | ||
| 9/12/2025 | Listed for sale | $395,000+173.4%$218/sqft |
Source: | ||
| 7/16/1998 | Sold | $144,500$80/sqft |
Source: Public Record Report a problem | ||
Public tax history
| Year | Property taxes | Tax assessment |
|---|---|---|
| 2024 | $4,850 +10.5% | $102,490 +24.3% |
| 2023 | $4,387 +1.1% | $82,480 |
| 2022 | $4,342 +0.2% | $82,480 |
Find assessor info on the county website
Neighborhood: 44012
Nearby schools
GreatSchools rating
- 7/10Erieview Elementary SchoolGrades: K-4Distance: 0.3 mi
- 6/10Learwood Middle SchoolGrades: 7-8Distance: 1.3 mi
- 9/10Avon Lake High SchoolGrades: 9-12Distance: 0.6 mi
Schools provided by the listing agent
- District: Avon Lake CSD - 4702
Source: MLS Now. This data may not be complete. We recommend contacting the local school district to confirm school assignments for this home.
Get a cash offer in 3 minutes
Find out how much your home could sell for in as little as 3 minutes with a no-obligation cash offer.
Estimated market value
$395,500

