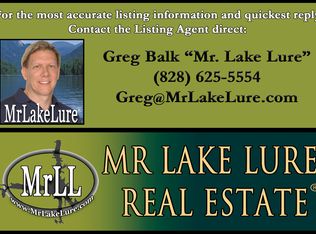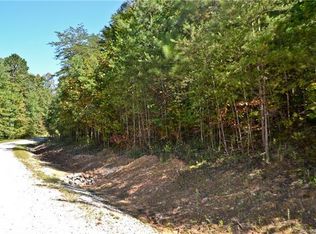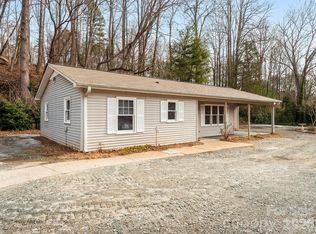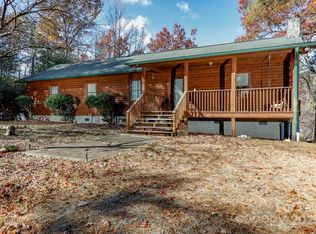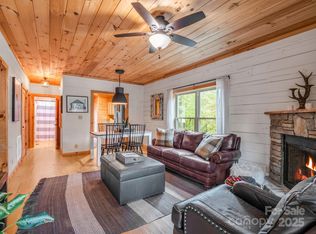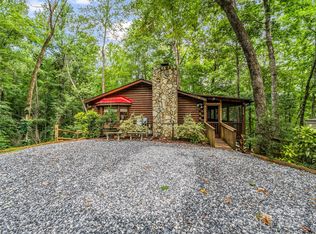Welcome to your dream haven nestled in the serene Riverbend community of Lake Lure, North Carolina! This log cabin offers the perfect blend of rustic charm and modern comfort, set against a backdrop of breathtaking natural beauty. Step inside and be greeted by warm wood accents and cozy interiors that make you feel right at home. The living area features a stone fireplace, perfect for cozying up with loved ones during chilly evenings, creating unforgettable memories.The floor plan is nice with 2 comfortable bedrooms and 2 bathrooms, this cabin is ideal for both relaxation and rejuvenation. Step outside to discover your very own private paradise! Sip sweet tea on the charming front porch while enjoying the sights and sounds of the tranquil surroundings. The spacious back deck is perfect for summer BBQs, evening stargazing, or simply soaking in the peaceful ambiance of the wooded lot that envelops you. Come see this log cabin today before its gone.
Active
$375,000
137 Amys Ridge Rd, Lake Lure, NC 28746
2beds
1,186sqft
Est.:
Single Family Residence
Built in 1985
0.98 Acres Lot
$-- Zestimate®
$316/sqft
$54/mo HOA
What's special
Stone fireplaceCozy interiorsCharming front porchSpacious back deckWooded lotTranquil surroundings
- 298 days |
- 644 |
- 17 |
Zillow last checked: 8 hours ago
Listing updated: October 10, 2025 at 09:44am
Listing Provided by:
Jeremy Spurlin jspurlinwwe@gmail.com,
Walker Wallace and Emerson Realty
Source: Canopy MLS as distributed by MLS GRID,MLS#: 4254449
Tour with a local agent
Facts & features
Interior
Bedrooms & bathrooms
- Bedrooms: 2
- Bathrooms: 2
- Full bathrooms: 2
- Main level bedrooms: 2
Primary bedroom
- Level: Main
Bedroom s
- Level: Main
Bathroom full
- Level: Main
Bathroom full
- Level: Basement
Basement
- Level: Basement
Dining area
- Level: Main
Family room
- Level: Main
Kitchen
- Level: Main
Laundry
- Level: Basement
Heating
- Baseboard, Propane
Cooling
- Central Air
Appliances
- Included: Dryer, Electric Range, Microwave, Oven, Refrigerator, Washer/Dryer
- Laundry: In Basement
Features
- Basement: Exterior Entry,Finished,Interior Entry
- Fireplace features: Gas Log
Interior area
- Total structure area: 793
- Total interior livable area: 1,186 sqft
- Finished area above ground: 793
- Finished area below ground: 393
Property
Parking
- Parking features: Attached Carport, Driveway
- Has carport: Yes
- Has uncovered spaces: Yes
Features
- Levels: One
- Stories: 1
- Patio & porch: Covered, Front Porch
Lot
- Size: 0.98 Acres
- Features: Level, Private, Sloped, Wooded
Details
- Additional structures: Shed(s)
- Parcel number: 1600255
- Zoning: None
- Special conditions: Standard
- Other equipment: Fuel Tank(s)
Construction
Type & style
- Home type: SingleFamily
- Architectural style: Cabin
- Property subtype: Single Family Residence
Materials
- Log
- Roof: Composition
Condition
- New construction: No
- Year built: 1985
Utilities & green energy
- Sewer: Septic Installed
- Water: Well
Community & HOA
Community
- Subdivision: Riverbend
HOA
- Has HOA: Yes
- HOA fee: $650 annually
- HOA name: Town and Country Prop. Management
- HOA phone: 864-450-9188
Location
- Region: Lake Lure
Financial & listing details
- Price per square foot: $316/sqft
- Tax assessed value: $262,200
- Annual tax amount: $1,400
- Date on market: 5/3/2025
- Cumulative days on market: 298 days
- Listing terms: Cash,Conventional,FHA,USDA Loan,VA Loan
- Road surface type: Gravel
Estimated market value
Not available
Estimated sales range
Not available
$1,744/mo
Price history
Price history
| Date | Event | Price |
|---|---|---|
| 5/3/2025 | Listed for sale | $375,000$316/sqft |
Source: | ||
Public tax history
Public tax history
| Year | Property taxes | Tax assessment |
|---|---|---|
| 2024 | $1,400 +0.4% | $262,200 |
| 2023 | $1,395 +75.9% | $262,200 +124.5% |
| 2022 | $793 +0.7% | $116,800 |
| 2021 | $787 | $116,800 |
| 2020 | $787 | $116,800 |
| 2019 | -- | $116,800 +2.9% |
| 2018 | $757 | $113,500 |
| 2016 | $757 | $113,500 |
| 2013 | $757 | $113,500 |
| 2012 | -- | $113,500 |
| 2011 | -- | $113,500 |
Find assessor info on the county website
BuyAbility℠ payment
Est. payment
$2,016/mo
Principal & interest
$1759
Property taxes
$203
HOA Fees
$54
Climate risks
Neighborhood: 28746
Nearby schools
GreatSchools rating
- 4/10Pinnacle Elementary SchoolGrades: PK-5Distance: 8.9 mi
- 4/10R-S Middle SchoolGrades: 6-8Distance: 11.2 mi
- 4/10R-S Central High SchoolGrades: 9-12Distance: 11.3 mi
Schools provided by the listing agent
- Elementary: Rutherford
Source: Canopy MLS as distributed by MLS GRID. This data may not be complete. We recommend contacting the local school district to confirm school assignments for this home.
