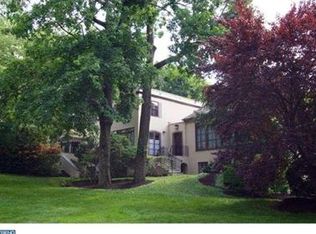Magnificent one of a kind home in the heart of Northside Bryn Mawr. Your breath will be taken away as you enter into this sun-drenched home with sweeping views from multiple walls of windows and doors of the gorgeous landscaping. An elegant Foyer welcomes you inside this home with an open floor plan for today's living and entertaining. The graceful Living Room features a fireplace with marble surround and French doors to a Patio and Deck with stunning views of Ashbridge Park. The exquisite white Kitchen boasts soft-close cabinetry, stainless appliances, a Subzero refrigerator, beverage refrigerator, second prep sink, granite counter tops, center island, and sliders to the rear Patio with built-in grill. The open Dining space with sliders to the rear Patio is perfect for gathering and dining. The Family Room or possible formal Dining Room with built-ins and sliders to the rear Patio can be a part of the open floor plan or closed off with sliding French doors. The second Lower Level Family Room with built-ins, fireplace, and outside access to the Side Yard is a wonderful Recreation Room. A formal and informal Powder Room and Laundry Room complete these levels. The Basement provides for plenty of storage. Upstairs the Main Bedroom is done with a custom walk-in closet and a sumptuous onyx Bathroom with two vessel sinks. The Second Bedroom also has a luxurious marble Bathroom with double sinks and tub with shower. A hall Bathroom with an over-sized shower and double sink vanity with unique glass counter top are for the Third Bedroom and Fourth Bedroom. There is an attached Fifth Bedroom and Play Room. Move right in and call this amazing house your home; all in the utmost of locations! 2018-11-16
This property is off market, which means it's not currently listed for sale or rent on Zillow. This may be different from what's available on other websites or public sources.
