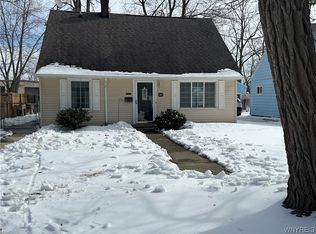If this home could talk it would say "I've grown up since 1950!" Built as a 2 bedroom without a laundry rm, this LaSalle Village beauty is now a 3 bedroom with a laundry room! In the last few years EVERYTHING inside has been updated including the kitchen 2008, bath 2015, flooring up and down, electrical and lighting 2019, boiler (changed from oil to gas)2008 & water tank 2020. Most windows replaced since 2004. The first floor has EVERYTHING you need. Kitchen, bath, Bedroom, Laundry and storage and could live like a Ranch. Great location with walking distance to the mighty Niagara River, Cayuga Island,stores and restaurants. Schedule your appointment today!
This property is off market, which means it's not currently listed for sale or rent on Zillow. This may be different from what's available on other websites or public sources.
