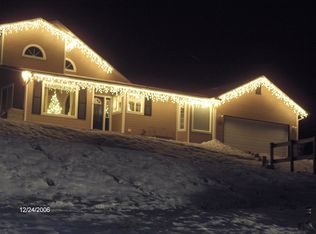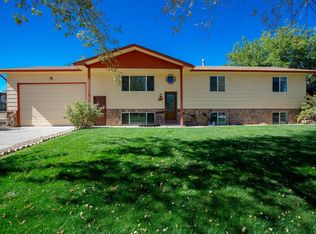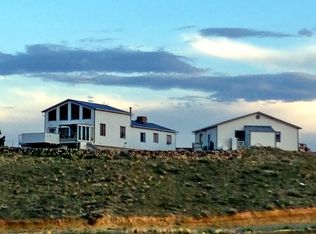Sold for $567,000
$567,000
137 29 Road, Grand Junction, CO 81503
3beds
2,130sqft
Single Family Residence
Built in 1993
0.76 Acres Lot
$580,000 Zestimate®
$266/sqft
$2,681 Estimated rent
Home value
$580,000
$539,000 - $626,000
$2,681/mo
Zestimate® history
Loading...
Owner options
Explore your selling options
What's special
Discover the perfect blend of space, comfort, and convenience in this charming Orchard Mesa home. Nestled at the end of a quiet cul-de-sac, this 3-bedroom, 3-bathroom home sits on a spacious .76-acre lot with irrigation water and mature landscaping, including grapevines, offering a serene garden-like atmosphere. The thoughtfully designed floor plan includes a cozy living room, a sunroom for year-round enjoyment, a versatile family room, and a dedicated office space—perfect for working from home or hobbies. The wrap-around porch invites you to relax and take in the scenic surroundings, making it an ideal spot for outdoor living and entertaining. Practical features abound, including a 2-car garage, RV parking, and two large shed/workshops, offering plenty of storage and workspace for tools, toys, or creative projects. The large, fenced yard provides privacy and room for outdoor activities, gardening, or pets to roam freely. Located in the desirable Orchard Mesa area, this property is just minutes from town while being close to public lands, BLM access, and recreational opportunities. Whether you enjoy hiking, biking, or exploring the great outdoors, you’ll love the proximity to the Colorado National Monument, the Grand Mesa, and the Colorado River. This home offers the perfect combination of rural charm and modern convenience, making it a rare find in today’s market. Don’t miss your opportunity to make this Orchard Mesa retreat your next home!
Zillow last checked: 11 hours ago
Listing updated: August 26, 2025 at 09:29am
Listed by:
Crystal Richardson 970-210-7036 crystalrichardsonre@gmail.com,
Real Colorado Properties
Bought with:
Other MLS Non-REcolorado
NON MLS PARTICIPANT
Source: REcolorado,MLS#: 7078155
Facts & features
Interior
Bedrooms & bathrooms
- Bedrooms: 3
- Bathrooms: 3
- Full bathrooms: 2
- 1/2 bathrooms: 1
- Main level bathrooms: 2
- Main level bedrooms: 1
Primary bedroom
- Description: Conforming
- Level: Main
- Area: 180 Square Feet
- Dimensions: 15 x 12
Bedroom
- Description: Conforming
- Level: Upper
- Area: 110 Square Feet
- Dimensions: 10 x 11
Bedroom
- Description: Conforming
- Level: Upper
- Area: 110 Square Feet
- Dimensions: 11 x 10
Bathroom
- Level: Main
Bathroom
- Level: Upper
Bathroom
- Level: Main
Dining room
- Description: Formal
- Level: Main
- Area: 209 Square Feet
- Dimensions: 11 x 19
Family room
- Level: Main
- Area: 180 Square Feet
- Dimensions: 15 x 12
Kitchen
- Level: Main
- Area: 132 Square Feet
- Dimensions: 12 x 11
Laundry
- Description: Closet
- Level: Main
Living room
- Level: Main
- Area: 240 Square Feet
- Dimensions: 16 x 15
Office
- Level: Main
- Area: 99 Square Feet
- Dimensions: 9 x 11
Heating
- Baseboard, Natural Gas
Cooling
- Evaporative Cooling
Appliances
- Included: Dishwasher, Disposal, Dryer, Microwave, Oven, Range, Refrigerator, Washer, Water Softener
Features
- Ceiling Fan(s), Radon Mitigation System, Walk-In Closet(s)
- Flooring: Carpet, Laminate, Tile
- Windows: Window Coverings
- Basement: Crawl Space
Interior area
- Total structure area: 2,130
- Total interior livable area: 2,130 sqft
- Finished area above ground: 2,130
Property
Parking
- Total spaces: 3
- Parking features: Garage - Attached
- Attached garage spaces: 2
- Details: RV Spaces: 1
Features
- Levels: Two
- Stories: 2
- Patio & porch: Covered, Deck, Patio
- Exterior features: Balcony
- Fencing: Full
- Has view: Yes
- View description: Mountain(s)
Lot
- Size: 0.76 Acres
- Features: Cul-De-Sac, Irrigated, Landscaped, Sprinklers In Front, Sprinklers In Rear
Details
- Parcel number: 294331426021
- Zoning: SFR
- Special conditions: Standard
Construction
Type & style
- Home type: SingleFamily
- Architectural style: Traditional
- Property subtype: Single Family Residence
Materials
- Wood Siding
- Roof: Composition
Condition
- Year built: 1993
Utilities & green energy
- Sewer: Public Sewer
- Water: Public
- Utilities for property: Electricity Connected, Natural Gas Connected, Phone Connected
Community & neighborhood
Location
- Region: Grand Junction
- Subdivision: Sunrise Ridge Subdivision
HOA & financial
HOA
- Has HOA: Yes
- HOA fee: $100 annually
- Services included: Irrigation
- Association name: Sunrise Ridge Sub
- Association phone: 000-000-0000
Other
Other facts
- Listing terms: Cash,Conventional,FHA,VA Loan
- Ownership: Individual
- Road surface type: Paved
Price history
| Date | Event | Price |
|---|---|---|
| 3/17/2025 | Sold | $567,000$266/sqft |
Source: | ||
| 2/13/2025 | Pending sale | $567,000$266/sqft |
Source: GJARA #20250520 Report a problem | ||
| 2/10/2025 | Listed for sale | $567,000+33.4%$266/sqft |
Source: GJARA #20250520 Report a problem | ||
| 3/13/2023 | Sold | $425,000-0.9%$200/sqft |
Source: Public Record Report a problem | ||
| 2/24/2023 | Pending sale | $429,000$201/sqft |
Source: GJARA #20230549 Report a problem | ||
Public tax history
| Year | Property taxes | Tax assessment |
|---|---|---|
| 2025 | $2,196 +32.5% | $34,660 +8.2% |
| 2024 | $1,657 +16.8% | $32,040 -1.2% |
| 2023 | $1,419 +3.6% | $32,440 +33.8% |
Find assessor info on the county website
Neighborhood: 81503
Nearby schools
GreatSchools rating
- 7/10Mesa View Elementary SchoolGrades: PK-5Distance: 1 mi
- 5/10Orchard Mesa Middle SchoolGrades: 6-8Distance: 2.5 mi
- 4/10Central High SchoolGrades: 9-12Distance: 4.9 mi
Schools provided by the listing agent
- Elementary: Mesa View
- Middle: Orchard Mesa
- High: Central
- District: Mesa County Valley 51
Source: REcolorado. This data may not be complete. We recommend contacting the local school district to confirm school assignments for this home.
Get pre-qualified for a loan
At Zillow Home Loans, we can pre-qualify you in as little as 5 minutes with no impact to your credit score.An equal housing lender. NMLS #10287.


