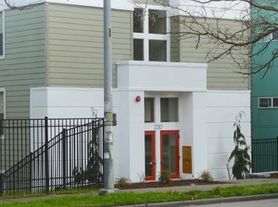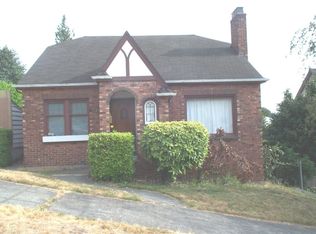6 month lease only, lease ending 4/31/2026
- at the heart of Capital Hill
- gourmet kitchen with granite countertop and stainless gas range
- spacious living covers a nook + a den/office + formal dining room
- cherry wood, French door, soaking tub, gas fireplace
- grand foyer
*available now
* tenant pays for all utility
* there may be prospective buyer viewing - prior notice will be given
* credit score 700
House for rent
$3,995/mo
137 23rd Ave E, Seattle, WA 98112
3beds
1,740sqft
Price may not include required fees and charges.
Single family residence
Available now
Cats, dogs OK
-- A/C
In unit laundry
Detached parking
Forced air
What's special
Gas fireplaceSpacious livingCherry woodSoaking tubFormal dining roomFrench doorStainless gas range
- 6 days |
- -- |
- -- |
Travel times
Renting now? Get $1,000 closer to owning
Unlock a $400 renter bonus, plus up to a $600 savings match when you open a Foyer+ account.
Offers by Foyer; terms for both apply. Details on landing page.
Facts & features
Interior
Bedrooms & bathrooms
- Bedrooms: 3
- Bathrooms: 3
- Full bathrooms: 3
Heating
- Forced Air
Appliances
- Included: Dishwasher, Dryer, Freezer, Microwave, Oven, Refrigerator, Washer
- Laundry: In Unit
Interior area
- Total interior livable area: 1,740 sqft
Property
Parking
- Parking features: Detached, Off Street
- Details: Contact manager
Features
- Exterior features: Heating system: Forced Air
Details
- Parcel number: 0955000470
Construction
Type & style
- Home type: SingleFamily
- Property subtype: Single Family Residence
Community & HOA
Location
- Region: Seattle
Financial & listing details
- Lease term: 6 Month
Price history
| Date | Event | Price |
|---|---|---|
| 10/3/2025 | Listed for rent | $3,995-4.9%$2/sqft |
Source: Zillow Rentals | ||
| 6/10/2025 | Listed for sale | $1,895,000+101.6%$1,089/sqft |
Source: | ||
| 11/19/2023 | Listing removed | -- |
Source: Zillow Rentals | ||
| 10/1/2023 | Price change | $4,200-6.7%$2/sqft |
Source: Zillow Rentals | ||
| 9/17/2023 | Price change | $4,500-5.3%$3/sqft |
Source: Zillow Rentals | ||

