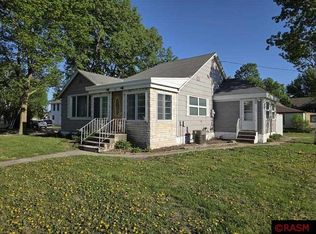Closed
$220,000
137 1st Ave SW, Winnebago, MN 56098
4beds
4,448sqft
Single Family Residence
Built in 1959
0.36 Acres Lot
$250,400 Zestimate®
$49/sqft
$2,273 Estimated rent
Home value
$250,400
$228,000 - $275,000
$2,273/mo
Zestimate® history
Loading...
Owner options
Explore your selling options
What's special
This home is located on a large double lot in the heart of Winnebago. Three bedrooms and two bathrooms are on the main level. Open concept kitchen and dining room which enters into a very spacious living room. The lower level has a fourth bedroom with a large bathroom. There is also a massive amount of space for hobbies, toys, woodworking or just making it your own. New carpet has been installed in two of the bedrooms. The attached double garage is insulated and very clean.
Zillow last checked: 8 hours ago
Listing updated: August 27, 2025 at 10:12pm
Listed by:
Dan Fitzgerald 507-236-2013,
RE/MAX TOTAL REALTY
Bought with:
True Real Estate
Source: NorthstarMLS as distributed by MLS GRID,MLS#: 6457986
Facts & features
Interior
Bedrooms & bathrooms
- Bedrooms: 4
- Bathrooms: 3
- Full bathrooms: 1
- 3/4 bathrooms: 2
Bedroom 1
- Level: Main
- Area: 180 Square Feet
- Dimensions: 15x12
Bedroom 2
- Level: Main
- Area: 221 Square Feet
- Dimensions: 13x17
Bedroom 3
- Level: Main
- Area: 208 Square Feet
- Dimensions: 13x16
Bedroom 4
- Level: Lower
- Area: 360 Square Feet
- Dimensions: 15x24
Bathroom
- Level: Main
- Area: 63 Square Feet
- Dimensions: 9x7
Bathroom
- Level: Main
- Area: 72 Square Feet
- Dimensions: 9x8
Bathroom
- Level: Lower
- Area: 100 Square Feet
- Dimensions: 10x10
Dining room
- Level: Main
- Area: 208 Square Feet
- Dimensions: 16x13
Informal dining room
- Level: Main
- Area: 80 Square Feet
- Dimensions: 10x8
Kitchen
- Level: Main
- Area: 323 Square Feet
- Dimensions: 19x17
Laundry
- Level: Main
- Area: 54 Square Feet
- Dimensions: 9x6
Living room
- Level: Main
- Area: 399 Square Feet
- Dimensions: 21x19
Sun room
- Level: Main
- Area: 192 Square Feet
- Dimensions: 16x12
Other
- Level: Lower
- Area: 2107 Square Feet
- Dimensions: 49x43
Walk in closet
- Level: Main
- Area: 48 Square Feet
- Dimensions: 8x6
Heating
- Hot Water
Cooling
- Central Air
Appliances
- Included: Dishwasher, Dryer, Microwave, Range, Refrigerator, Washer, Water Softener Owned
Features
- Basement: Block,Partially Finished,Sump Pump
- Has fireplace: No
Interior area
- Total structure area: 4,448
- Total interior livable area: 4,448 sqft
- Finished area above ground: 2,304
- Finished area below ground: 456
Property
Parking
- Total spaces: 4
- Parking features: Attached, Concrete, Garage Door Opener
- Attached garage spaces: 2
- Uncovered spaces: 2
- Details: Garage Dimensions (30x26)
Accessibility
- Accessibility features: None
Features
- Levels: One
- Stories: 1
- Patio & porch: Patio
Lot
- Size: 0.36 Acres
- Dimensions: 130 x 166
Details
- Foundation area: 2304
- Parcel number: 312001120
- Zoning description: Residential-Single Family
Construction
Type & style
- Home type: SingleFamily
- Property subtype: Single Family Residence
Materials
- Wood Siding, Block, Frame
- Roof: Asphalt
Condition
- Age of Property: 66
- New construction: No
- Year built: 1959
Utilities & green energy
- Electric: Circuit Breakers, Power Company: BENCO Electric Cooperative
- Gas: Electric, Natural Gas
- Sewer: City Sewer/Connected
- Water: City Water/Connected
Community & neighborhood
Location
- Region: Winnebago
- Subdivision: Village/Winnebago City
HOA & financial
HOA
- Has HOA: No
Other
Other facts
- Road surface type: Paved
Price history
| Date | Event | Price |
|---|---|---|
| 8/27/2024 | Sold | $220,000-2.2%$49/sqft |
Source: | ||
| 7/31/2024 | Pending sale | $225,000$51/sqft |
Source: | ||
| 7/20/2024 | Price change | $225,000-4.2%$51/sqft |
Source: | ||
| 6/24/2024 | Price change | $234,900-6%$53/sqft |
Source: | ||
| 11/21/2023 | Listed for sale | $249,900+1149.5%$56/sqft |
Source: | ||
Public tax history
| Year | Property taxes | Tax assessment |
|---|---|---|
| 2025 | $4,086 -1.6% | $234,100 -0.8% |
| 2024 | $4,154 +20.7% | $236,100 -4.5% |
| 2023 | $3,442 +30% | $247,200 +27.8% |
Find assessor info on the county website
Neighborhood: 56098
Nearby schools
GreatSchools rating
- 4/10Blue Earth Elementary SchoolGrades: PK-5Distance: 9.5 mi
- 6/10Blue Earth Area Senior High SchoolGrades: 8-12Distance: 9.3 mi
- 5/10Blue Earth Area Middle SchoolGrades: 6-7Distance: 9.5 mi

Get pre-qualified for a loan
At Zillow Home Loans, we can pre-qualify you in as little as 5 minutes with no impact to your credit score.An equal housing lender. NMLS #10287.
