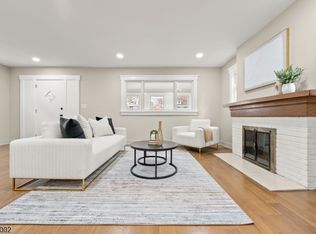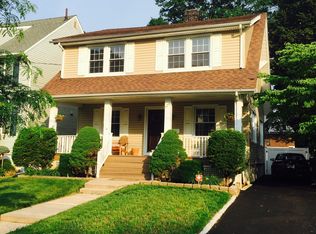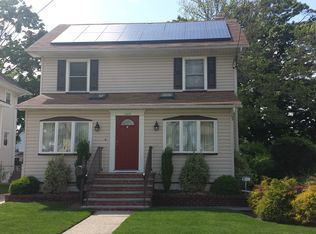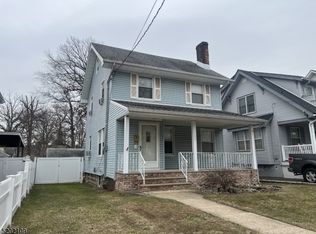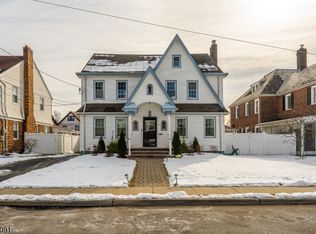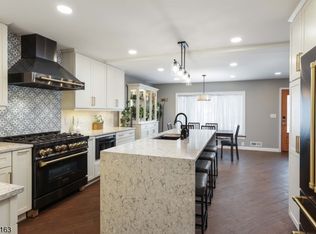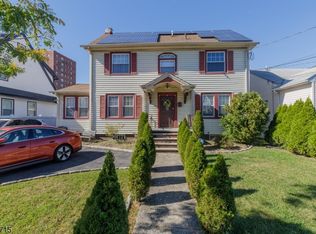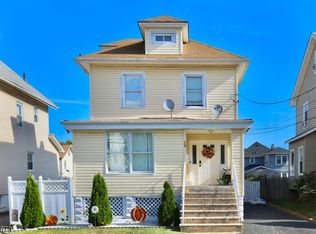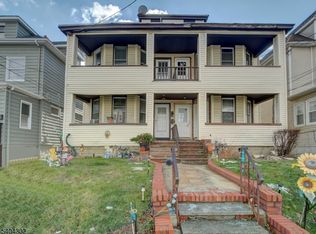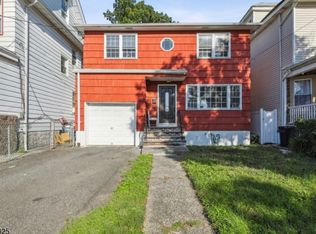Welcome Home to Comfort and Space in Beautiful Elizabeth City!Step into this stunning 5-bedroom, 4.5-bathroom home where comfort, space, and style come together effortlessly. Located in the heart of Elizabeth City, this property offers everything you need for modern living and then some!Inside, you'll find a thoughtfully designed layout with room for everyone. The primary suite is a true retreat, featuring a full private bath and a spacious closet perfect for relaxing after a long day.Outside, enjoy your morning coffee on the open front porch or host weekend BBQs on the back patio. The vinyl privacy fence offers added peace and security, while the curbs and sidewalks make this neighborhood feel warm and inviting. Need extra space? The storage shed is ready for your tools, gear, or seasonal items.This is more than just a house it's a place to call home. With plenty of room to grow, unwind, and entertain, this Elizabeth City gem won't last long!
Active
$749,900
137 139 Monmouth Rd, Elizabeth City, NJ 07208
5beds
--sqft
Est.:
Single Family Residence
Built in 1919
6,098.4 Square Feet Lot
$-- Zestimate®
$--/sqft
$-- HOA
What's special
Vinyl privacy fenceSpacious closetThoughtfully designed layoutCurbs and sidewalksOpen front porchPrimary suiteBack patio
- 125 days |
- 877 |
- 26 |
Zillow last checked: 10 hours ago
Listing updated: January 06, 2026 at 01:05am
Listed by:
Suselle Salermo 908-664-1500,
Re/Max First Realty Ii
Source: GSMLS,MLS#: 3993251
Tour with a local agent
Facts & features
Interior
Bedrooms & bathrooms
- Bedrooms: 5
- Bathrooms: 5
- Full bathrooms: 4
- 1/2 bathrooms: 1
Primary bedroom
- Description: 1st Floor, Full Bath, Walk-In Closet
Bedroom 1
- Level: First
Bedroom 2
- Level: First
Bedroom 3
- Level: First
Bedroom 4
- Level: Basement
Dining room
- Level: Ground
Kitchen
- Features: Breakfast Bar, Eat-in Kitchen, Separate Dining Area
- Level: Ground
Living room
- Level: Ground
Basement
- Features: 1 Bedroom, Bath Main, Laundry Room, Utility Room
Heating
- Baseboard - Hotwater, Forced Air, Zoned, Natural Gas, Solar-Leased
Cooling
- Zoned
Appliances
- Included: Microwave, Range/Oven-Gas, Refrigerator
- Laundry: In Basement
Features
- Walk-In Closet(s), In-Law Floorplan, Powder Room
- Flooring: Wood
- Windows: Blinds, Skylight(s)
- Basement: Yes,Finished
- Has fireplace: No
Property
Parking
- Total spaces: 4
- Parking features: 1 Car Width, Asphalt, Driveway-Exclusive
- Uncovered spaces: 4
Features
- Patio & porch: Patio
- Exterior features: Curbs, Sidewalk
Lot
- Size: 6,098.4 Square Feet
- Dimensions: 40 x 150
Details
- Parcel number: 2904000630000000080000
Construction
Type & style
- Home type: SingleFamily
- Architectural style: Colonial
- Property subtype: Single Family Residence
Materials
- Vinyl Siding
- Roof: Asphalt Shingle
Condition
- Year built: 1919
Utilities & green energy
- Gas: Gas-Natural
- Sewer: Public Sewer
- Water: Public
- Utilities for property: Electricity Connected, Natural Gas Connected, Cable Available
Community & HOA
Community
- Security: Fire Extinguisher, Smoke Detector(s)
- Subdivision: Elmora Hills
Location
- Region: Elizabeth
Financial & listing details
- Tax assessed value: $540,500
- Annual tax amount: $10,399
- Date on market: 10/18/2025
- Ownership type: Fee Simple
- Electric utility on property: Yes
Estimated market value
Not available
Estimated sales range
Not available
Not available
Price history
Price history
| Date | Event | Price |
|---|---|---|
| 1/6/2026 | Listed for sale | $749,900 |
Source: | ||
| 12/3/2025 | Pending sale | $749,900 |
Source: | ||
| 10/18/2025 | Listed for sale | $749,900+0.1% |
Source: | ||
| 9/1/2025 | Listing removed | $749,000 |
Source: | ||
| 5/1/2025 | Listed for sale | $749,000+142% |
Source: | ||
| 8/24/2009 | Sold | $309,500 |
Source: Public Record Report a problem | ||
Public tax history
Public tax history
| Year | Property taxes | Tax assessment |
|---|---|---|
| 2024 | $10,399 | $540,500 +1453.2% |
| 2023 | -- | $34,800 |
| 2022 | $10,641 +104% | $34,800 |
| 2021 | $5,217 -48% | $34,800 |
| 2020 | $10,031 +1% | $34,800 |
| 2019 | $9,933 +33.2% | $34,800 |
| 2018 | $7,455 -22.8% | $34,800 |
| 2017 | $9,656 +6.3% | $34,800 |
| 2016 | $9,082 +3.1% | $34,800 |
| 2015 | $8,810 +5.9% | $34,800 |
| 2014 | $8,317 +4.9% | $34,800 |
| 2012 | $7,927 +7.6% | $34,800 |
| 2011 | $7,368 +5% | $34,800 |
| 2010 | $7,015 +7.1% | $34,800 |
| 2009 | $6,550 | $34,800 |
| 2008 | -- | $34,800 |
Find assessor info on the county website
BuyAbility℠ payment
Est. payment
$4,814/mo
Principal & interest
$3533
Property taxes
$1281
Climate risks
Neighborhood: Elmora
Nearby schools
GreatSchools rating
- 5/10Number 12, Elmora Elementary SchoolGrades: PK-8Distance: 0.3 mi
- 6/10A Hamilton Preparatory AcademyGrades: 9-12Distance: 0.9 mi
- 4/10T Jefferson Arts AcademyGrades: 9-12Distance: 1.5 mi
