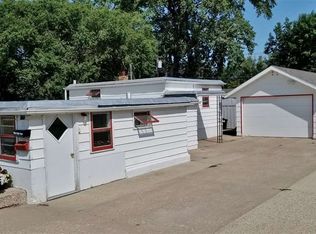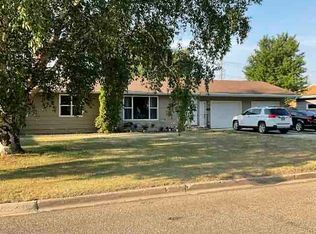If you are looking for an outstanding home in a great location then look no further! This home has all the extra room you will possibly need including the 3,088 sq ft of living space and a 2 stall detached garage behind the home that has 1,620 sq ft of finished garage space. The main floor of the home has 3 bedrooms and a full bath. All new windows on the main floor, updated bathroom, and quartz countertops in the kitchen. The downstairs of the home has a large family room, a large fourth bedroom, full bath and laundry room. Basement updates include new sheetrock, trim work, and carpet. The 2 stall garage in the back has heated flooring, air compressor, hot tub, pool table, 3/4 bath and plenty of room for entertaining. Other features include: newer shingles, maintenance free deck, fenced backyard, newer doors and garage door, central air and much more. Home is conveniently located near Rugby High School and has South exposure.
This property is off market, which means it's not currently listed for sale or rent on Zillow. This may be different from what's available on other websites or public sources.


