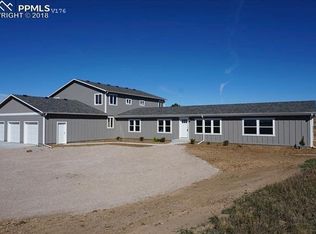Situated on over 5 acres, this stucco and stone ranch style home featuring 5 bedrooms, 3 baths, 3 car attached garage and nearly 3300 square feet is waiting your personal touches! You are welcomed by the covered front porch with sitting area to enjoy the Front Range and Pikes Peak views. As you open the front door, you are immediately greeted by the beautiful hardwood floors that adorn the main level and flow into the inviting great room with a picture window and fireplace that will allow you to enjoy the comforts of home. Entertain in the dining room with custom buffet/china cabinet that is situated off the open concept, custom kitchen that features granite counter tops, easy-stop drawers, under counter lighting, corner coffee station and plenty of lower & upper cabinet storage space. A wonderful sunroom is great year-round as it heats up quickly in the winter and cools off nicely in the summer. Retreat to the main level master with luxurious 5pc bathroom boasting a jetted tub, granite counters, water closet & walk-in closet with the convenience of the washer/dryer hookups. Two additional bedrooms and a full bathroom completes the main level. Venture downstairs where you will find the lower living area with wet bar that offers excellent space for additional entertaining. A large work area in the utility room can be used as storage or flex room. Two additional bedrooms and another full bath completes the lower level. If being outdoors is in your future, this functional 5 acres has plenty of space for any outdoor event (horse shoe pit, trampoline, volleyball court) and horses! The nearby neighborhood trail system is great for a morning or evening walk with the trailhead a quarter mile north of the home. Need more space? The 2012 built, 30x63 custom detached garage features a 12x14 garage door with power opener, indoor & outdoor electricity, 50 AMP RV outlet, custom shelving and plenty of concrete flooring for shop space. Additional features include new stucco/stone in 2011, fresh trim paint in spring of 2013, mud room off garage with utility sink, new water heater in 2012, new Overhead Door company garage doors on attached 3-car garage, self re-keying locks, RV concrete pad next to 3-car garage, raised garden in rear with gated entry, erosion resistant asphalt driveway and so much more. Minutes from shopping and services in Falcon! If you’ve dreamed of owning property in the country, but being close to town, this home is a must-see! Brokered And Advertised By: The Platinum Group, REALTORS Listing Agent: Shelley Pelle
This property is off market, which means it's not currently listed for sale or rent on Zillow. This may be different from what's available on other websites or public sources.
