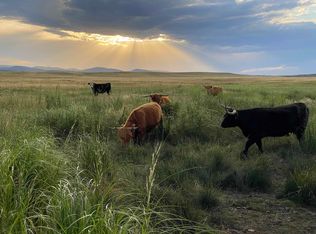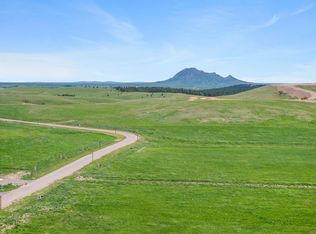Sold for $795,000 on 07/08/24
$795,000
13694 Tilford Rd, Sturgis, SD 57785
5beds
3,700sqft
Site Built
Built in 2010
15.03 Acres Lot
$818,300 Zestimate®
$215/sqft
$4,617 Estimated rent
Home value
$818,300
Estimated sales range
Not available
$4,617/mo
Zestimate® history
Loading...
Owner options
Explore your selling options
What's special
Welcome home to this serene gem on 15 acres just outside of Tilford, SD! This property has it all from a 3,700 sq. ft. custom home built in 2010 to several outbuildings and the tranquility and freedom to live the way you desire. Inside the custom home you will find 5 bedrooms/3.5 baths and over 1800 sq. ft. on each level. The primary suite is on the main level and boasts 2 walk in closets and a full bath. The custom kitchen is amazing with soft close cabinetry, a large island and a walk-in pantry not too far away. The sprawling multi-level deck off the dining area is a great place to grill and chill! There is also a main floor laundry and another 1/2 bath. In the walk-out basement you will find 3 more bedrooms, a full bath, another laundry area and a nice big family room with a wood stove to keep you cozy in the winter. Attached to the home is a 3 car garage, room for all your toys! Outside improvements include a 2021 Cleary building measuring 48' x 60' and a 40' x 60' pole building built in 2012. There are a couple of sheds on the property as well and a fenced in garden area in the back yard! If you are looking for the peace and quiet of the country, this is your place! This property does not have any covenants so enjoy it as you wish! Copy and paste this link for some beautiful drone footage! https://youtu.be/3kLmaSFQzVM Property listed by Carri Odle, eXp Realty, 605-490-9660. Call me or your favorite Realtor today to take a look!
Zillow last checked: 8 hours ago
Listing updated: July 08, 2024 at 01:13pm
Listed by:
Carri Odle,
eXp Realty
Bought with:
Courtney Oshanick
eXp Realty
Source: Mount Rushmore Area AOR,MLS#: 79130
Facts & features
Interior
Bedrooms & bathrooms
- Bedrooms: 5
- Bathrooms: 4
- Full bathrooms: 3
- 1/2 bathrooms: 1
- Main level bathrooms: 3
- Main level bedrooms: 2
Primary bedroom
- Description: His/Hers walk in closets
- Level: Main
- Area: 182
- Dimensions: 13 x 14
Bedroom 2
- Level: Main
- Area: 144
- Dimensions: 12 x 12
Bedroom 3
- Level: Basement
- Area: 204
- Dimensions: 17 x 12
Bedroom 4
- Level: Basement
- Area: 156
- Dimensions: 13 x 12
Dining room
- Description: Combined with living
- Level: Main
Family room
- Description: Wood Stove
Kitchen
- Level: Main
- Dimensions: 14 x 11
Living room
- Description: Gas Fireplace
- Level: Main
- Area: 300
- Dimensions: 20 x 15
Heating
- Propane, Forced Air
Cooling
- Refrig. C/Air
Appliances
- Included: Dishwasher, Disposal, Refrigerator, Gas Range Oven, Microwave, Washer, Dryer, Double Oven, Freezer
- Laundry: Main Level, Laundry Room, In Basement
Features
- Walk-In Closet(s)
- Flooring: Carpet, Vinyl
- Windows: Double Pane Windows, Wood Frames, Window Coverings
- Basement: Full,Walk-Out Access,Finished
- Number of fireplaces: 2
- Fireplace features: Two, Gas Log, Wood Burning Stove, Living Room
Interior area
- Total structure area: 3,700
- Total interior livable area: 3,700 sqft
Property
Parking
- Total spaces: 3
- Parking features: Three Car, Attached, Garage Door Opener
- Attached garage spaces: 3
- Covered spaces: 2
Accessibility
- Accessibility features: Handicap Access
Features
- Patio & porch: Open Deck, Covered Deck
- Fencing: Garden Area
- Has view: Yes
Lot
- Size: 15.03 Acres
- Features: Views, Rock, Horses Allowed, View
Details
- Additional structures: Shed(s), Outbuilding
- Parcel number: 2218114
- Horses can be raised: Yes
Construction
Type & style
- Home type: SingleFamily
- Architectural style: Ranch
- Property subtype: Site Built
Materials
- Frame
- Foundation: Poured Concrete Fd.
- Roof: Composition
Condition
- Year built: 2010
Community & neighborhood
Security
- Security features: Smoke Detector(s)
Location
- Region: Sturgis
Other
Other facts
- Listing terms: Cash,New Loan
- Road surface type: Unimproved
Price history
| Date | Event | Price |
|---|---|---|
| 7/8/2024 | Sold | $795,000$215/sqft |
Source: | ||
| 3/21/2024 | Contingent | $795,000$215/sqft |
Source: | ||
| 2/19/2024 | Listed for sale | $795,000$215/sqft |
Source: | ||
Public tax history
| Year | Property taxes | Tax assessment |
|---|---|---|
| 2025 | $3,066 +0.6% | $616,229 +80.7% |
| 2024 | $3,047 +4.5% | $340,952 +5% |
| 2023 | $2,917 | $324,706 +10% |
Find assessor info on the county website
Neighborhood: 57785
Nearby schools
GreatSchools rating
- 6/10Piedmont Valley Elementary - 05Grades: K-4Distance: 6.7 mi
- 5/10Williams Middle School - 02Grades: 5-8Distance: 12 mi
- 7/10Brown High School - 01Grades: 9-12Distance: 10.4 mi

Get pre-qualified for a loan
At Zillow Home Loans, we can pre-qualify you in as little as 5 minutes with no impact to your credit score.An equal housing lender. NMLS #10287.

