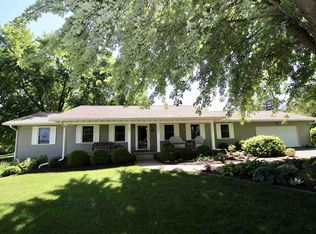Closed
$375,000
13694 Egg Ranch Rd, Pekin, IL 61554
3beds
3,046sqft
Single Family Residence
Built in 1977
3.45 Acres Lot
$377,900 Zestimate®
$123/sqft
$2,667 Estimated rent
Home value
$377,900
$359,000 - $397,000
$2,667/mo
Zestimate® history
Loading...
Owner options
Explore your selling options
What's special
Welcome hobby farmers to 13694 Egg Ranch Rd in Pekin - where peaceful country living meets modern comfort. Nestled on 3.45 scenic acres with a shared stocked pond with swimming beach. This home offers the perfect blend of privacy and convenience. The upper level features a spacious eat-in kitchen and a formal dining room that opens to a bright sunroom overlooking the pond. The walk-out lower level is ideal for entertaining with a fireplaced family room, wet bar, and rec room with pool table and storage. Step outside to the patio with serene pond views and relax in the hot tub! Updates include HVAC (2023), roof (2010), garage addition (2005), sunroom (2000), Generac generator (2013), new garage door opener, and lower-level remodel (2003). Enjoy a gardener's paradise with a 12x28 green house, shed,and a 24x40 pole barn featuring two 11x12 horse stalls. A beautiful, well-maintained property offering space, comfort, and peaceful country charm just minutes from town.
Zillow last checked: 8 hours ago
Listing updated: November 19, 2025 at 10:10am
Listing courtesy of:
Shannon Fonner, SRES 309-678-2060,
Sunflower Real Estate Group LLC
Bought with:
Non Member
NON MEMBER
Source: MRED as distributed by MLS GRID,MLS#: 12496302
Facts & features
Interior
Bedrooms & bathrooms
- Bedrooms: 3
- Bathrooms: 3
- Full bathrooms: 2
- 1/2 bathrooms: 1
Primary bedroom
- Features: Flooring (Carpet), Bathroom (Full)
- Level: Main
- Area: 210 Square Feet
- Dimensions: 15X14
Bedroom 2
- Features: Flooring (Carpet)
- Level: Main
- Area: 132 Square Feet
- Dimensions: 11X12
Bedroom 3
- Features: Flooring (Carpet)
- Level: Main
- Area: 132 Square Feet
- Dimensions: 11X12
Bar entertainment
- Level: Lower
- Area: 54 Square Feet
- Dimensions: 6X9
Dining room
- Features: Flooring (Carpet)
- Level: Main
- Area: 132 Square Feet
- Dimensions: 11X12
Family room
- Features: Flooring (Carpet)
- Level: Lower
- Area: 528 Square Feet
- Dimensions: 22X24
Kitchen
- Features: Kitchen (Pantry), Flooring (Hardwood)
- Level: Main
- Area: 204 Square Feet
- Dimensions: 17X12
Laundry
- Features: Flooring (Carpet)
- Level: Lower
- Area: 143 Square Feet
- Dimensions: 11X13
Living room
- Features: Flooring (Carpet)
- Level: Main
- Area: 336 Square Feet
- Dimensions: 14X24
Office
- Features: Flooring (Carpet)
- Level: Lower
- Area: 88 Square Feet
- Dimensions: 11X8
Recreation room
- Features: Flooring (Carpet)
- Level: Lower
- Area: 441 Square Feet
- Dimensions: 21X21
Sun room
- Features: Flooring (Carpet)
- Level: Main
- Area: 320 Square Feet
- Dimensions: 16X20
Heating
- Propane
Cooling
- Central Air
Appliances
- Included: Range, Refrigerator, Water Softener Rented
Features
- Wet Bar
- Basement: Finished,Daylight,Partial,Walk-Out Access
- Number of fireplaces: 1
- Fireplace features: Gas Log, Family Room
Interior area
- Total structure area: 3,046
- Total interior livable area: 3,046 sqft
- Finished area below ground: 0
Property
Parking
- Total spaces: 2
- Parking features: Garage Door Opener, Garage Owned, Attached, Garage
- Attached garage spaces: 2
- Has uncovered spaces: Yes
Accessibility
- Accessibility features: No Disability Access
Features
- Levels: Bi-Level
- Patio & porch: Deck, Porch
- Exterior features: Dock
- Has spa: Yes
- Spa features: Outdoor Hot Tub
- Has view: Yes
- View description: Water, Side(s) of Property
- Water view: Water,Side(s) of Property
- Waterfront features: Lake Front, Pond, Lake Privileges, Waterfront
Lot
- Size: 3.45 Acres
- Features: Water Rights
Details
- Additional structures: Outbuilding, Shed(s), Boat Dock
- Parcel number: 111119200010
- Special conditions: None
Construction
Type & style
- Home type: SingleFamily
- Architectural style: Bi-Level
- Property subtype: Single Family Residence
Materials
- Vinyl Siding
- Foundation: Block
- Roof: Asphalt
Condition
- New construction: No
- Year built: 1977
Utilities & green energy
- Sewer: Septic Tank
- Water: Well
Community & neighborhood
Community
- Community features: Lake
Location
- Region: Pekin
- Subdivision: Not Applicable
Other
Other facts
- Has irrigation water rights: Yes
- Listing terms: Cash
- Ownership: Fee Simple
Price history
| Date | Event | Price |
|---|---|---|
| 11/19/2025 | Sold | $375,000-3.8%$123/sqft |
Source: | ||
| 10/30/2025 | Pending sale | $389,900$128/sqft |
Source: | ||
| 10/13/2025 | Listed for sale | $389,900$128/sqft |
Source: | ||
Public tax history
| Year | Property taxes | Tax assessment |
|---|---|---|
| 2024 | $7,568 +6.5% | $107,710 +8.9% |
| 2023 | $7,108 +5.4% | $98,890 +7.4% |
| 2022 | $6,743 +4.9% | $92,060 +4% |
Find assessor info on the county website
Neighborhood: 61554
Nearby schools
GreatSchools rating
- 8/10Rankin Elementary SchoolGrades: K-8Distance: 2.5 mi
- 6/10Pekin Community High SchoolGrades: 9-12Distance: 3 mi
Schools provided by the listing agent
- Elementary: Pekin Community High School
- Middle: Pekin Community High School
- High: Pekin Community High School
- District: 303
Source: MRED as distributed by MLS GRID. This data may not be complete. We recommend contacting the local school district to confirm school assignments for this home.

Get pre-qualified for a loan
At Zillow Home Loans, we can pre-qualify you in as little as 5 minutes with no impact to your credit score.An equal housing lender. NMLS #10287.
