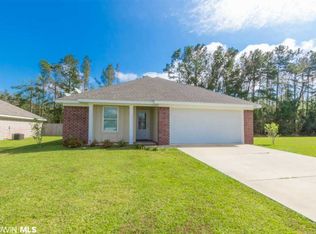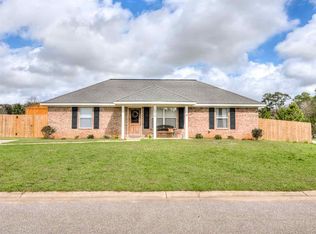Closed
$249,900
13693 Shea Cir, Foley, AL 36535
3beds
1,281sqft
Residential
Built in 2025
7,618.64 Square Feet Lot
$250,200 Zestimate®
$195/sqft
$2,003 Estimated rent
Home value
$250,200
$238,000 - $265,000
$2,003/mo
Zestimate® history
Loading...
Owner options
Explore your selling options
What's special
Move-In-Ready! The Delilah is a single-story home with 3-bedrooms, 2 bathrooms and 1,281 square feet of space. With several stylish exteriors to choose from, the Delilah is sure to turn heads. AND, this floorplan includes a one-car garage. This home has a great open concept and has been thoughtfully designed to maximize space for great functionality. In this plan, you will enjoy beautiful granite countertops in the kitchen and bathroom, stainless steel Whirlpool appliances, smart home technology, our one-year builder warranty and more. As you enter the Delilah, you will pass two bedrooms with a bathroom located conveniently between and the garage on the other side. Continue and you will be greeted by a large open kitchen with a center island and a dining area leading to the living room. The living room opens to the backyard, perfect for entertaining. The primary suite is located at the rear of the home and includes an ensuite bathroom connected to a large closet. *This home is built to Gold FORTIFIED HomeTM certification, which may save the buyer on their homeowner’s insurance. (See Sales Representative for details.) **This home features our Home is Connected (SM) Smart Home Technology, which includes control panel, doorbell, smart code lock, two smart light switches, and thermostat, all controlled by one app. Pictures are of similar home and not necessarily of subject property. Buyer to verify all information during due diligence.
Zillow last checked: 8 hours ago
Listing updated: June 14, 2025 at 02:44pm
Listed by:
Shane Fountain 251-554-3926,
DHI Realty of Alabama, LLC
Bought with:
Liana Harris
RE/MAX Paradise
Source: Baldwin Realtors,MLS#: 378855
Facts & features
Interior
Bedrooms & bathrooms
- Bedrooms: 3
- Bathrooms: 2
- Full bathrooms: 2
- Main level bedrooms: 3
Primary bedroom
- Features: Walk-In Closet(s)
- Level: Main
- Area: 144
- Dimensions: 12 x 12
Bedroom 2
- Level: Main
- Area: 100
- Dimensions: 10 x 10
Bedroom 3
- Level: Main
- Area: 100
- Dimensions: 10 x 10
Primary bathroom
- Features: Separate Shower
Dining room
- Features: Dining/Kitchen Combo
Family room
- Level: Main
- Area: 169
- Dimensions: 13 x 13
Kitchen
- Level: Main
- Area: 169
- Dimensions: 13 x 13
Heating
- Heat Pump
Cooling
- Electric, SEER 14
Appliances
- Included: Dishwasher, Disposal, Microwave, Electric Range, Electric Water Heater, ENERGY STAR Qualified Appliances
- Laundry: Inside
Features
- Entrance Foyer, Split Bedroom Plan
- Flooring: Vinyl
- Windows: Double Pane Windows
- Has basement: No
- Has fireplace: No
Interior area
- Total structure area: 1,281
- Total interior livable area: 1,281 sqft
Property
Parking
- Parking features: Attached
- Has attached garage: Yes
Features
- Levels: One
- Stories: 1
- Exterior features: Termite Contract
- Has view: Yes
- View description: Western View
- Waterfront features: No Waterfront
Lot
- Size: 7,618 sqft
- Dimensions: 60 x 127
- Features: Less than 1 acre, Level
Details
- Parcel number: 055506230000007.067
- Zoning description: Single Family Residence
Construction
Type & style
- Home type: SingleFamily
- Architectural style: Traditional
- Property subtype: Residential
Materials
- Hardboard, Frame, Fortified-Gold
- Foundation: Slab
- Roof: Composition,Ridge Vent
Condition
- New Construction
- New construction: Yes
- Year built: 2025
Details
- Warranty included: Yes
Utilities & green energy
- Sewer: Baldwin Co Sewer Service
- Utilities for property: Underground Utilities, Riviera Utilities, Electricity Connected
Community & neighborhood
Security
- Security features: Smoke Detector(s), Carbon Monoxide Detector(s)
Community
- Community features: None
Location
- Region: Foley
- Subdivision: Magnolia Pines
Other
Other facts
- Price range: $249.9K - $249.9K
- Listing terms: Other
- Ownership: Whole/Full
Price history
| Date | Event | Price |
|---|---|---|
| 6/13/2025 | Sold | $249,900-6%$195/sqft |
Source: | ||
| 5/20/2025 | Pending sale | $265,788$207/sqft |
Source: | ||
| 5/8/2025 | Listed for sale | $265,788$207/sqft |
Source: | ||
| 5/8/2025 | Listing removed | $265,788$207/sqft |
Source: | ||
| 4/21/2025 | Price change | $265,788+1.1%$207/sqft |
Source: | ||
Public tax history
Tax history is unavailable.
Neighborhood: 36535
Nearby schools
GreatSchools rating
- 8/10Magnolia SchoolGrades: PK-6Distance: 0.7 mi
- 4/10Foley Middle SchoolGrades: 7-8Distance: 3.1 mi
- 7/10Foley High SchoolGrades: 9-12Distance: 4.1 mi
Schools provided by the listing agent
- Elementary: Magnolia School
- Middle: Foley Middle
- High: Foley High
Source: Baldwin Realtors. This data may not be complete. We recommend contacting the local school district to confirm school assignments for this home.
Get pre-qualified for a loan
At Zillow Home Loans, we can pre-qualify you in as little as 5 minutes with no impact to your credit score.An equal housing lender. NMLS #10287.
Sell for more on Zillow
Get a Zillow Showcase℠ listing at no additional cost and you could sell for .
$250,200
2% more+$5,004
With Zillow Showcase(estimated)$255,204

