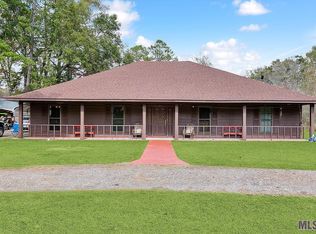Closed
Price Unknown
13691 Andrews Rd, Denham Springs, LA 70726
3beds
1,359sqft
Single Family Residence
Built in 1969
1 Acres Lot
$211,900 Zestimate®
$--/sqft
$1,709 Estimated rent
Home value
$211,900
$193,000 - $229,000
$1,709/mo
Zestimate® history
Loading...
Owner options
Explore your selling options
What's special
Fixer-Upper on 1 Acre in Denham Springs!
Welcome to 13691 Andrews Rd, a 3-bedroom, 2-bathroom home with 1,359 sq ft of living space, offering plenty of potential for the right buyer. Situated on a spacious 1-acre lot, this property provides a peaceful, country setting while still being conveniently close to local amenities. The kitchen includes a wall oven and ample cabinet space, with room for updates. The guest bathroom features a classic clawfoot tub, and while the primary bathroom has been gutted to the studs, it is ready for a full renovation, allowing you to design the space to your liking.
Outside, the property offers plenty of space to enjoy the outdoors, with a large 1-acre lot measuring 169 x 259 ft. A 16x22 ft detached workshop provides extra storage or workspace, and a 2-car carport with an additional storage room adds convenience. Utilities include DEMCO electric and an individual water well. Located in the Livingston Parish School District and in the most preferred flood zone (Flood Zone X - flood insurance not required), this home offers a great opportunity for buyers looking to add value.
This property is livable but does need some work, making it a fantastic fixer-upper for an investor or a buyer willing to put in some sweat equity. With the right updates, this home has the potential to shine. Sold as-is. Schedule your showing today!
Zillow last checked: 8 hours ago
Listing updated: May 21, 2025 at 03:19pm
Listed by:
SCOTT GUIDRY 985-215-1633,
United Real Estate Partners
Bought with:
Brittiny Howard
Keller Williams Realty Premier Partners
Source: GSREIN,MLS#: 2488087
Facts & features
Interior
Bedrooms & bathrooms
- Bedrooms: 3
- Bathrooms: 2
- Full bathrooms: 2
Bedroom
- Level: Lower
- Dimensions: 13x9
Bedroom
- Level: Lower
- Dimensions: 13x11
Bedroom
- Level: Lower
- Dimensions: 13x13
Bathroom
- Level: Lower
- Dimensions: 7x9
Dining room
- Level: Lower
- Dimensions: 13x13
Living room
- Level: Lower
- Dimensions: 13x13
Heating
- Central
Cooling
- Central Air, 1 Unit
Appliances
- Included: Oven, Range
Features
- Has fireplace: No
- Fireplace features: None
Interior area
- Total structure area: 1,796
- Total interior livable area: 1,359 sqft
Property
Parking
- Parking features: Carport, Three or more Spaces
- Has carport: Yes
Features
- Levels: One
- Stories: 1
- Exterior features: Fence
Lot
- Size: 1 Acres
- Dimensions: 169 x 258 x 169 x 259
- Features: 1 to 5 Acres, Outside City Limits
Details
- Additional structures: Workshop
- Parcel number: 0210542
- Special conditions: None
Construction
Type & style
- Home type: SingleFamily
- Architectural style: Other
- Property subtype: Single Family Residence
Materials
- Wood Siding
- Foundation: Raised
- Roof: Metal
Condition
- Average Condition
- Year built: 1969
Utilities & green energy
- Sewer: Septic Tank
- Water: Well
Community & neighborhood
Location
- Region: Denham Springs
- Subdivision: Not A Subdivision
Price history
| Date | Event | Price |
|---|---|---|
| 2/7/2026 | Listing removed | $1,700$1/sqft |
Source: ROAM MLS #2026001400 Report a problem | ||
| 1/23/2026 | Listed for rent | $1,700$1/sqft |
Source: ROAM MLS #2026001400 Report a problem | ||
| 5/21/2025 | Sold | -- |
Source: | ||
| 5/12/2025 | Pending sale | $150,000$110/sqft |
Source: | ||
| 4/20/2025 | Contingent | $150,000$110/sqft |
Source: | ||
Public tax history
| Year | Property taxes | Tax assessment |
|---|---|---|
| 2024 | $1,579 +21.8% | $15,354 +34.6% |
| 2023 | $1,296 -0.7% | $11,410 |
| 2022 | $1,306 +14.7% | $11,410 |
Find assessor info on the county website
Neighborhood: 70726
Nearby schools
GreatSchools rating
- 5/10Gray's Creek Elementary SchoolGrades: PK-5Distance: 2.6 mi
- 5/10Juban Parc Junior High SchoolGrades: 6-8Distance: 3.9 mi
- 6/10Denham Springs High SchoolGrades: 10-12Distance: 10 mi
Sell with ease on Zillow
Get a Zillow Showcase℠ listing at no additional cost and you could sell for —faster.
$211,900
2% more+$4,238
With Zillow Showcase(estimated)$216,138
