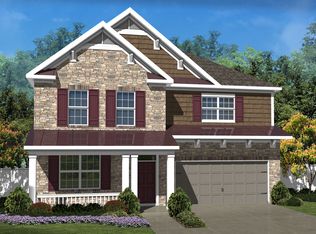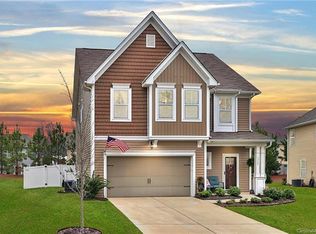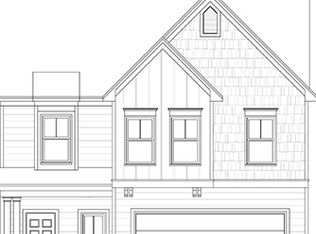Closed
$569,000
1369 Tupelo Rd, Clover, SC 29710
5beds
3,162sqft
Single Family Residence
Built in 2015
0.21 Acres Lot
$581,500 Zestimate®
$180/sqft
$2,847 Estimated rent
Home value
$581,500
$552,000 - $611,000
$2,847/mo
Zestimate® history
Loading...
Owner options
Explore your selling options
What's special
Beautiful 5-bedroom home! A spacious plan gives you all room you need. First, you will see the meticulously maintained lawn, lovingly landscaped where the owner has spared no detail in their arrangement of plants, flowers, & trees. Come inside, and fall in love with this beautifully finished home. LVP flooring throughout the main level/stairs. Enjoy the chef’s kitchen, entertain in the spacious dining room, or take your party outside. You will love the pavilion-covered patio, an outdoor space worthy to share with friends & neighbors. Your guests with feel at home with this main-level full guest suite & full bath. The owner has fitted this home with fine finishes throughout; granite c-tops, decorator paint, premium ceiling fan fixtures, & upgraded storage solutions. On the upper level, the smartly laid out plan offers a sizable primary room, primary bath, & WIC, as well as 3 additional bedrooms & 2 full baths. The laundry is perfectly equipped with a folding counter and ample storage.
Zillow last checked: 8 hours ago
Listing updated: June 20, 2023 at 12:19pm
Listing Provided by:
Guy Santiago therealestateguy@guysantiago.com,
Better Homes and Garden Real Estate Paracle
Bought with:
Colleen Essick
Howard Hanna Allen Tate Rock Hill
Source: Canopy MLS as distributed by MLS GRID,MLS#: 4024312
Facts & features
Interior
Bedrooms & bathrooms
- Bedrooms: 5
- Bathrooms: 4
- Full bathrooms: 4
- Main level bedrooms: 1
Primary bedroom
- Features: Walk-In Closet(s)
- Level: Upper
Primary bedroom
- Level: Upper
Bedroom s
- Features: Walk-In Closet(s)
- Level: Main
Bedroom s
- Level: Upper
Bedroom s
- Level: Main
Bedroom s
- Level: Upper
Bathroom full
- Level: Main
Bathroom full
- Level: Upper
Bathroom full
- Level: Main
Bathroom full
- Level: Upper
Dining room
- Level: Main
Dining room
- Level: Main
Great room
- Level: Main
Great room
- Level: Main
Kitchen
- Level: Main
Kitchen
- Level: Main
Laundry
- Level: Upper
Laundry
- Level: Upper
Heating
- Heat Pump
Cooling
- Ceiling Fan(s), Central Air, Heat Pump
Appliances
- Included: Dishwasher
- Laundry: Electric Dryer Hookup, Laundry Room, Upper Level
Features
- Pantry, Walk-In Closet(s)
- Flooring: Carpet, Tile
- Has basement: No
- Fireplace features: Gas, Great Room
Interior area
- Total structure area: 3,162
- Total interior livable area: 3,162 sqft
- Finished area above ground: 3,162
- Finished area below ground: 0
Property
Parking
- Total spaces: 2
- Parking features: Attached Garage, Garage on Main Level
- Attached garage spaces: 2
Accessibility
- Accessibility features: Two or More Access Exits
Features
- Levels: Two
- Stories: 2
- Patio & porch: Covered, Patio, Porch
- Pool features: Community
Lot
- Size: 0.21 Acres
- Dimensions: 63 x 118 x 59 x 30 x 118
- Features: Orchard(s), Level, Private, Wooded
Details
- Parcel number: 4840101090
- Zoning: RSF-40
- Special conditions: Standard
Construction
Type & style
- Home type: SingleFamily
- Architectural style: Traditional
- Property subtype: Single Family Residence
Materials
- Stone Veneer, Vinyl
- Foundation: Slab
- Roof: Shingle
Condition
- New construction: No
- Year built: 2015
Utilities & green energy
- Sewer: County Sewer
- Water: County Water
Community & neighborhood
Security
- Security features: Smoke Detector(s)
Community
- Community features: Playground, Sidewalks, Street Lights, Walking Trails
Location
- Region: Clover
- Subdivision: Timberlake
HOA & financial
HOA
- Has HOA: Yes
- HOA fee: $198 quarterly
- Association name: Revelation Community Management
- Association phone: 704-583-8312
Other
Other facts
- Listing terms: Cash,Conventional,FHA,USDA Loan,VA Loan
- Road surface type: Concrete, Paved
Price history
| Date | Event | Price |
|---|---|---|
| 6/20/2023 | Sold | $569,000$180/sqft |
Source: | ||
| 5/4/2023 | Listed for sale | $569,000+110.6%$180/sqft |
Source: | ||
| 2/17/2016 | Sold | $270,175$85/sqft |
Source: Public Record Report a problem | ||
Public tax history
| Year | Property taxes | Tax assessment |
|---|---|---|
| 2025 | -- | $21,916 -32.1% |
| 2024 | $12,946 +657.2% | $32,293 +173.7% |
| 2023 | $1,710 +21.4% | $11,799 |
Find assessor info on the county website
Neighborhood: 29710
Nearby schools
GreatSchools rating
- 6/10Bethel Elementary SchoolGrades: PK-5Distance: 1 mi
- 5/10Oakridge Middle SchoolGrades: 6-8Distance: 2.4 mi
- 9/10Clover High SchoolGrades: 9-12Distance: 4.2 mi
Schools provided by the listing agent
- Elementary: Bethel
- Middle: Oakridge
- High: Clover
Source: Canopy MLS as distributed by MLS GRID. This data may not be complete. We recommend contacting the local school district to confirm school assignments for this home.
Get a cash offer in 3 minutes
Find out how much your home could sell for in as little as 3 minutes with a no-obligation cash offer.
Estimated market value$581,500
Get a cash offer in 3 minutes
Find out how much your home could sell for in as little as 3 minutes with a no-obligation cash offer.
Estimated market value
$581,500


