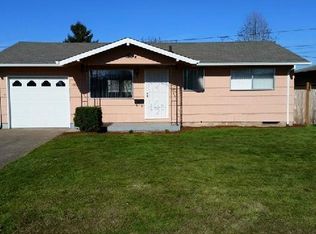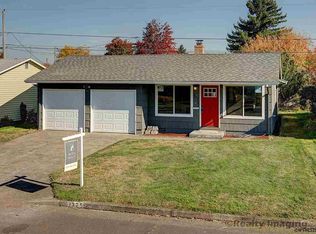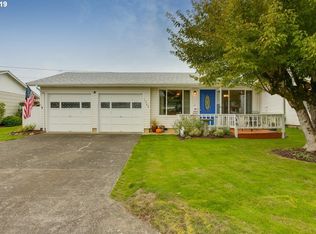Sold
$303,000
1369 Thompson Rd, Woodburn, OR 97071
2beds
814sqft
Residential, Single Family Residence
Built in 1962
3,920.4 Square Feet Lot
$303,100 Zestimate®
$372/sqft
$1,672 Estimated rent
Home value
$303,100
$279,000 - $330,000
$1,672/mo
Zestimate® history
Loading...
Owner options
Explore your selling options
What's special
Welcome to this move in ready home in Woodburn's 55+ Community. Hardwood floors throughout the home. Open Kitchen concept with butcher block top island. Enjoy the large composite deck in the front with an electric remote awning. Back patio also includes a remote electric awning. Many updates performed to this home within the past two years. New roof 2 years ago. Interior Laundry room that leads to the garage; washer/dryer included. Enjoy the full 2 car finished garage with extra storage. Home has central air heat and a/c. Dishwasher is brand new. Kitchen appliances/refrigerator included. Seller willing to include furnishings. Inground Sprinkler System. HOA Annual Fee of $1092 which includes golf, pool, hot tub, weight room, library, social activities and so much more. If you are looking for a low maintenance home with a 2-car garage, this is a home you will want to see.
Zillow last checked: 8 hours ago
Listing updated: May 15, 2025 at 12:39pm
Listed by:
Gina Audritsh info@hpihomes.com,
Hallmark Properties, Inc.
Bought with:
Gary Horton, 200201248
RE/MAX Equity Group
Source: RMLS (OR),MLS#: 503415396
Facts & features
Interior
Bedrooms & bathrooms
- Bedrooms: 2
- Bathrooms: 1
- Full bathrooms: 1
- Main level bathrooms: 1
Primary bedroom
- Features: Ceiling Fan, French Doors, Hardwood Floors, Closet
- Level: Main
- Area: 204
- Dimensions: 12 x 17
Bedroom 2
- Features: Ceiling Fan, Hardwood Floors, Closet
- Level: Main
- Area: 156
- Dimensions: 12 x 13
Dining room
- Level: Main
- Area: 117
- Dimensions: 9 x 13
Kitchen
- Features: Dishwasher, Garden Window, Island, Microwave, Builtin Oven, Free Standing Refrigerator, Tile Floor
- Level: Main
- Area: 130
- Width: 13
Living room
- Features: Hardwood Floors
- Level: Main
- Area: 270
- Dimensions: 15 x 18
Heating
- Forced Air
Cooling
- Central Air
Appliances
- Included: Built In Oven, Dishwasher, Disposal, Free-Standing Refrigerator, Microwave, Washer/Dryer, Gas Water Heater
- Laundry: Laundry Room
Features
- Ceiling Fan(s), Closet, Kitchen Island, Tile
- Flooring: Hardwood, Tile, Vinyl, Wood
- Doors: French Doors
- Windows: Vinyl Frames, Garden Window(s)
- Basement: Crawl Space
Interior area
- Total structure area: 814
- Total interior livable area: 814 sqft
Property
Parking
- Total spaces: 2
- Parking features: Driveway, On Street, Garage Door Opener, Attached
- Attached garage spaces: 2
- Has uncovered spaces: Yes
Features
- Levels: One
- Stories: 1
- Patio & porch: Covered Deck, Covered Patio, Deck, Patio, Porch
- Exterior features: Yard
- Spa features: Association
Lot
- Size: 3,920 sqft
- Dimensions: 48 x 80
- Features: Level, Sprinkler, SqFt 3000 to 4999
Details
- Parcel number: 109182
Construction
Type & style
- Home type: SingleFamily
- Property subtype: Residential, Single Family Residence
Materials
- Cement Siding, Lap Siding
- Foundation: Concrete Perimeter
- Roof: Composition
Condition
- Resale
- New construction: No
- Year built: 1962
Utilities & green energy
- Gas: Gas
- Sewer: Public Sewer
- Water: Public
Community & neighborhood
Senior living
- Senior community: Yes
Location
- Region: Woodburn
- Subdivision: Woodburn Senior Estates No 2
HOA & financial
HOA
- Has HOA: Yes
- HOA fee: $1,092 annually
- Amenities included: Commons, Gym, Library, Management, Meeting Room, Pool, Recreation Facilities, Spa Hot Tub, Weight Room
- Second HOA fee: $4,485 one time
Other
Other facts
- Listing terms: Cash,Conventional,FHA,USDA Loan,VA Loan
- Road surface type: Paved
Price history
| Date | Event | Price |
|---|---|---|
| 5/15/2025 | Sold | $303,000$372/sqft |
Source: | ||
| 4/10/2025 | Pending sale | $303,000+1.3%$372/sqft |
Source: | ||
| 3/29/2025 | Listed for sale | $299,000+10.7%$367/sqft |
Source: | ||
| 5/4/2023 | Sold | $270,000-4.9%$332/sqft |
Source: | ||
| 4/25/2023 | Pending sale | $284,000+85.6%$349/sqft |
Source: | ||
Public tax history
| Year | Property taxes | Tax assessment |
|---|---|---|
| 2025 | $2,440 +2.1% | $127,320 +3% |
| 2024 | $2,390 +0.6% | $123,620 +6.1% |
| 2023 | $2,375 +2.4% | $116,530 |
Find assessor info on the county website
Neighborhood: 97071
Nearby schools
GreatSchools rating
- 1/10Lincoln Elementary SchoolGrades: K-5Distance: 0.3 mi
- 1/10French Prairie Middle SchoolGrades: 6-8Distance: 0.3 mi
- NAWoodburn Arts And Communications AcademyGrades: 9-12Distance: 0.9 mi
Schools provided by the listing agent
- Elementary: Lincoln
- Middle: French Prairie
- High: Woodburn
Source: RMLS (OR). This data may not be complete. We recommend contacting the local school district to confirm school assignments for this home.
Get a cash offer in 3 minutes
Find out how much your home could sell for in as little as 3 minutes with a no-obligation cash offer.
Estimated market value$303,100
Get a cash offer in 3 minutes
Find out how much your home could sell for in as little as 3 minutes with a no-obligation cash offer.
Estimated market value
$303,100


