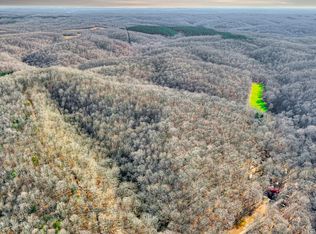Closed
$450,000
1369 Swan Creek Loop Rd, Centerville, TN 37033
3beds
1,708sqft
Single Family Residence, Residential
Built in 1990
30.24 Acres Lot
$455,800 Zestimate®
$263/sqft
$1,778 Estimated rent
Home value
$455,800
Estimated sales range
Not available
$1,778/mo
Zestimate® history
Loading...
Owner options
Explore your selling options
What's special
3 parcels selling together. Has been a primary family residence however could be a hunters paradise. This cabin is spring fed, all hammer built, with an open floor plan, barn, tractor shed, and seclusion. Home sitting on 30 +/- acres of mature timber that per seller has never been cut. Exposed beams, fiber optic Internet through MLConnect, central heat and air as well as a hardy heater that can also heat the water. Recently remodeled hall bathroom with a handicap accessible shower. Brand new dishwasher. Fridge is negotiable. Roof has a 25 year warranty. Home is sitting back away from the road giving plenty of privacy. Large front and back porch both surrounded by the country and wildlife. In the living room under the gun safe is the original carpet. The seller does have the matching hardwood to change that out. The seller also installed cedar post under the house as extra bracing where the gun safe is sitting. Crawl space is tall and is possible to walk under with lights installed.
Zillow last checked: 8 hours ago
Listing updated: November 14, 2024 at 07:30am
Listing Provided by:
Allison Tanner 931-209-8340,
United Country - Columbia Realty & Auction
Bought with:
Richard Pearl, Jr., 340428
Keller Williams Realty - Murfreesboro
Source: RealTracs MLS as distributed by MLS GRID,MLS#: 2689083
Facts & features
Interior
Bedrooms & bathrooms
- Bedrooms: 3
- Bathrooms: 2
- Full bathrooms: 2
- Main level bedrooms: 3
Bedroom 1
- Area: 195 Square Feet
- Dimensions: 15x13
Bedroom 2
- Area: 180 Square Feet
- Dimensions: 12x15
Bedroom 3
- Area: 156 Square Feet
- Dimensions: 13x12
Kitchen
- Area: 252 Square Feet
- Dimensions: 12x21
Living room
- Area: 315 Square Feet
- Dimensions: 15x21
Heating
- Central, Other
Cooling
- Central Air
Appliances
- Included: Built-In Electric Oven, Built-In Electric Range
Features
- Flooring: Wood, Vinyl
- Basement: Crawl Space
- Has fireplace: No
Interior area
- Total structure area: 1,708
- Total interior livable area: 1,708 sqft
- Finished area above ground: 1,708
Property
Features
- Levels: One
- Stories: 1
Lot
- Size: 30.24 Acres
Details
- Parcel number: 041179 00303 00012179
- Special conditions: Standard
Construction
Type & style
- Home type: SingleFamily
- Property subtype: Single Family Residence, Residential
Materials
- Log
Condition
- New construction: No
- Year built: 1990
Utilities & green energy
- Sewer: Septic Tank
- Water: Spring
Community & neighborhood
Location
- Region: Centerville
Price history
| Date | Event | Price |
|---|---|---|
| 11/12/2024 | Sold | $450,000-6.3%$263/sqft |
Source: | ||
| 10/17/2024 | Contingent | $480,000$281/sqft |
Source: | ||
| 8/8/2024 | Listed for sale | $480,000+23900%$281/sqft |
Source: | ||
| 9/4/1990 | Sold | $2,000$1/sqft |
Source: Agent Provided Report a problem | ||
Public tax history
| Year | Property taxes | Tax assessment |
|---|---|---|
| 2024 | $1,432 +66.9% | $55,725 +51.4% |
| 2023 | $858 | $36,800 |
| 2022 | $858 | $36,800 +17.3% |
Find assessor info on the county website
Neighborhood: 37033
Nearby schools
GreatSchools rating
- NACenterville ElementaryGrades: PK-2Distance: 10.4 mi
- 7/10Hickman Co Middle SchoolGrades: 6-8Distance: 12.3 mi
- 5/10Hickman Co Sr High SchoolGrades: 9-12Distance: 12 mi
Schools provided by the listing agent
- Elementary: Centerville Elementary
- Middle: Hickman Co Middle School
- High: Hickman Co Sr High School
Source: RealTracs MLS as distributed by MLS GRID. This data may not be complete. We recommend contacting the local school district to confirm school assignments for this home.
Get pre-qualified for a loan
At Zillow Home Loans, we can pre-qualify you in as little as 5 minutes with no impact to your credit score.An equal housing lender. NMLS #10287.
