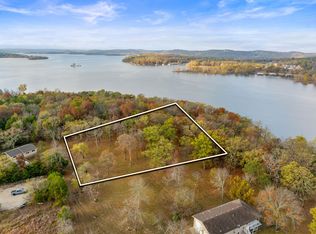Luxury 4+ acre lakeside living on Tablerock Lake. Beautiful 3305 SF custom brick single level home perfect for entertaining. This home has large open floor plan that includes 3 BR, 3 full baths - two jetted tubs. Great room with fireplace opens to large kitchen and breakfast area. Kitchen is complete with double wall ovens, center island and walk-in pantry. Formal dining, large laundry room, office with custom built-in cabinetry. Split bedroom floor plan. Master suite has his/her walk-in closets, one of which is a storm shelter, his/her vanities, large jetted tub, walk-in shower, double sided fireplace. Screened in porch and two verandas look out over park-like setting that gently slopes to waters edge of Table Rock Lake. Solar powered boat dock with 3 slips, each 10'X28' and lifts, 4' walkways on each side, dock storage units and swim deck. Property also includes a total of 4.4 acres m/l; an oversized shop/garage with a one bedroom apartment above. The apartment includes a full bath, kitchenette, living/dining combo and attached covered deck with lake view.
This property is off market, which means it's not currently listed for sale or rent on Zillow. This may be different from what's available on other websites or public sources.

