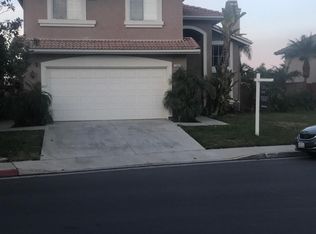Charming 3 bed, 3 bath home in South Corona at the end of a cul-de-sac! Downstairs you'll find an open floor plan, enhanced by the vaulted ceilings and windows allowing in natural light. The great room is open and roomy- perfect for entertaining. The kitchen has granite countertops and stainless steel appliances, with additional spacious storage, and the separate dining room is the perfect place to host your next dinner. You will also find the laundry room, with ample storage, and half bath downstairs. Upstairs opens to a spacious loft with storage cabinets, and leads to the three bedrooms and the additional two bathrooms. The master suite features a sizable walk-in closet and inviting patio looking out at the city light views. The additional bedrooms are spacious and will fit any furniture-type, and the bathroom is well-appointed. Plus the whole home features plantation shutters, perfect to let in light or insure privacy. The backyard has a putting green, built-in grill, and the home is walking distance to the community pool! Come see for yourself this perfect spot!
This property is off market, which means it's not currently listed for sale or rent on Zillow. This may be different from what's available on other websites or public sources.
