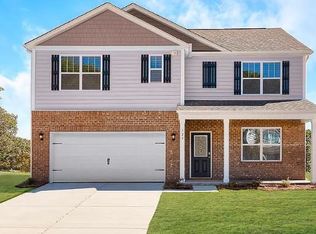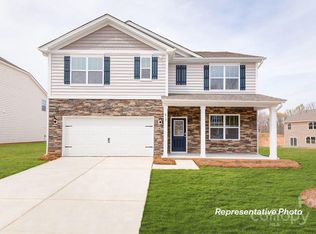Closed
$422,000
1369 Secrest Commons Dr, Monroe, NC 28112
4beds
2,824sqft
Single Family Residence
Built in 2025
0.15 Acres Lot
$420,700 Zestimate®
$149/sqft
$-- Estimated rent
Home value
$420,700
$395,000 - $446,000
Not available
Zestimate® history
Loading...
Owner options
Explore your selling options
What's special
Secrest Commons is located minutes from Historic downtown Monroe. The Wilmington floorplan is a spacious and modern. The moment you step inside the home you’ll be greeted by the foyer which connects you first to an open living room and a formal dining room which is perfect for entertaining. The foyer then leads into the center of the home. The spacious family room that includes a cozy fireplace. The gourmet kitchen, adjacent to the family room, features stainless steel appliances, center island, ample cabinets, and a large breakfast room, perfect for casual dining. Upstairs, there is a spacious primary suite with private bathroom and large walk-in closet. The additional three bedrooms all include walk-in closets, built with comfort. The Wilmington includes a versatile loft area that can be a media room, playroom, or home gym. With its thoughtful design and spacious layout, it's the perfect place to call home. Beautiful views overlooking wooded common area!
Zillow last checked: 8 hours ago
Listing updated: August 28, 2025 at 05:15am
Listing Provided by:
Maria Wilhelm mcwilhelm@drhorton.com,
DR Horton Inc,
Angela Wetherall,
DR Horton Inc
Bought with:
Bala Sure
RE/MAX Executive
Source: Canopy MLS as distributed by MLS GRID,MLS#: 4267028
Facts & features
Interior
Bedrooms & bathrooms
- Bedrooms: 4
- Bathrooms: 3
- Full bathrooms: 2
- 1/2 bathrooms: 1
Primary bedroom
- Level: Upper
Bedroom s
- Level: Upper
Bathroom half
- Level: Main
Bathroom full
- Level: Upper
Bathroom full
- Level: Upper
Breakfast
- Level: Main
Dining room
- Level: Main
Family room
- Level: Main
Kitchen
- Level: Main
Laundry
- Level: Main
Living room
- Level: Main
Loft
- Level: Upper
Heating
- Central
Cooling
- Central Air
Appliances
- Included: Dishwasher, Disposal, Electric Water Heater, Exhaust Fan, Gas Range, Microwave, Plumbed For Ice Maker
- Laundry: Electric Dryer Hookup, Laundry Room, Lower Level
Features
- Breakfast Bar, Kitchen Island, Open Floorplan, Walk-In Closet(s), Walk-In Pantry
- Flooring: Carpet, Laminate
- Doors: Sliding Doors
- Windows: Insulated Windows, Window Treatments
- Has basement: No
- Attic: Pull Down Stairs
- Fireplace features: Family Room
Interior area
- Total structure area: 2,824
- Total interior livable area: 2,824 sqft
- Finished area above ground: 2,824
- Finished area below ground: 0
Property
Parking
- Total spaces: 2
- Parking features: Attached Garage, Garage Door Opener, Garage on Main Level
- Attached garage spaces: 2
Features
- Levels: Two
- Stories: 2
- Patio & porch: Front Porch, Patio
- Pool features: Community
Lot
- Size: 0.15 Acres
Details
- Parcel number: 09322016
- Zoning: R-40
- Special conditions: Standard
Construction
Type & style
- Home type: SingleFamily
- Architectural style: Traditional
- Property subtype: Single Family Residence
Materials
- Fiber Cement, Stone Veneer
- Foundation: Slab
- Roof: Shingle
Condition
- New construction: Yes
- Year built: 2025
Details
- Builder model: Wilmington C
- Builder name: D.R. Horton
Utilities & green energy
- Sewer: Public Sewer
- Water: City
- Utilities for property: Underground Utilities
Green energy
- Construction elements: Engineered Wood Products, Low VOC Coatings
Community & neighborhood
Security
- Security features: Carbon Monoxide Detector(s), Smoke Detector(s)
Community
- Community features: Cabana, Game Court, Playground, Sidewalks, Street Lights, Walking Trails
Location
- Region: Monroe
- Subdivision: Secrest Commons
HOA & financial
HOA
- Has HOA: Yes
- HOA fee: $450 semi-annually
- Association name: Cusick Management
Other
Other facts
- Listing terms: Cash,Conventional,FHA,VA Loan
- Road surface type: Concrete, Paved
Price history
| Date | Event | Price |
|---|---|---|
| 10/22/2025 | Listing removed | $2,395$1/sqft |
Source: Zillow Rentals | ||
| 9/18/2025 | Price change | $2,395-4%$1/sqft |
Source: Zillow Rentals | ||
| 8/30/2025 | Listed for rent | $2,495$1/sqft |
Source: Zillow Rentals | ||
| 8/27/2025 | Sold | $422,000-2.7%$149/sqft |
Source: | ||
| 6/30/2025 | Pending sale | $433,890$154/sqft |
Source: | ||
Public tax history
Tax history is unavailable.
Neighborhood: 28112
Nearby schools
GreatSchools rating
- 4/10Walter Bickett Elementary SchoolGrades: PK-5Distance: 0.5 mi
- 1/10Monroe Middle SchoolGrades: 6-8Distance: 2 mi
- 2/10Monroe High SchoolGrades: 9-12Distance: 2.8 mi
Get a cash offer in 3 minutes
Find out how much your home could sell for in as little as 3 minutes with a no-obligation cash offer.
Estimated market value
$420,700
Get a cash offer in 3 minutes
Find out how much your home could sell for in as little as 3 minutes with a no-obligation cash offer.
Estimated market value
$420,700

