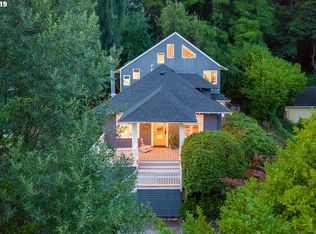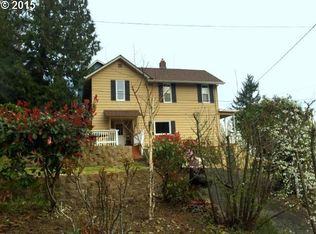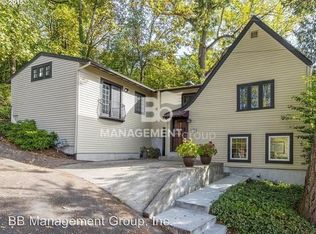Sold
$699,000
1369 SW Broadway Dr, Portland, OR 97201
4beds
2,405sqft
Residential, Single Family Residence
Built in 1994
5,227.2 Square Feet Lot
$697,000 Zestimate®
$291/sqft
$4,544 Estimated rent
Home value
$697,000
$655,000 - $739,000
$4,544/mo
Zestimate® history
Loading...
Owner options
Explore your selling options
What's special
Welcome to this stunning 3-level home perched above it all with breathtaking views of the surrounding hills. Built in 1994, this one-of-a-kind 4-bedroom, 2.5-bath home combines privacy, comfort, and modern convenience—including smart home features and a level 2 EV charger in the attached 2-car garage.The expansive top-floor owner’s suite offers a private sanctuary with panoramic views, two walk-in closets, and a balcony retreat. Three additional generously sized bedrooms and a full bath are thoughtfully grouped on the second level, ideal for guests or family.Enjoy seamless indoor-outdoor living with lush, mature landscaping that creates a natural privacy screen in both the front and back yards. Fruit trees, vegetable beds, and a green perimeter add to the home’s charm and sustainability.Located just minutes from NW 23rd Avenue, downtown shops, restaurants, museums, and theaters—and only steps to the scenic trails of Marquam Nature Park—this is a rare opportunity to own a view-filled home in one of Portland’s most sought-after hillside neighborhoods.Additional features include central A/C, new kitchen appliances, washer & dryer, and a newer water heater. [Home Energy Score = 5. HES Report at https://rpt.greenbuildingregistry.com/hes/OR10091065]
Zillow last checked: 8 hours ago
Listing updated: November 04, 2025 at 01:57am
Listed by:
Kimberly Minasian 503-444-9338,
Neighbors Realty
Bought with:
Blake Hall, 201249780
Urban Nest Realty
Source: RMLS (OR),MLS#: 496060353
Facts & features
Interior
Bedrooms & bathrooms
- Bedrooms: 4
- Bathrooms: 3
- Full bathrooms: 2
- Partial bathrooms: 1
- Main level bathrooms: 1
Primary bedroom
- Features: Balcony, Ceiling Fan, Closet Organizer, Skylight, Floor3rd, Bathtub, Double Closet, Double Sinks, Ensuite, Vaulted Ceiling, Walkin Closet, Wallto Wall Carpet
- Level: Upper
- Area: 475
- Dimensions: 19 x 25
Bedroom 2
- Features: Closet Organizer, Closet, Double Closet
- Level: Upper
- Area: 168
- Dimensions: 12 x 14
Bedroom 3
- Features: Closet Organizer, Closet
- Level: Upper
- Area: 156
- Dimensions: 12 x 13
Bedroom 4
- Features: Closet Organizer, Closet
- Level: Upper
- Area: 121
- Dimensions: 11 x 11
Dining room
- Features: Living Room Dining Room Combo, High Ceilings, Wood Floors
- Level: Main
- Area: 120
- Dimensions: 10 x 12
Kitchen
- Features: Dishwasher, Disposal, Kitchen Dining Room Combo, Microwave, Skylight, Updated Remodeled, Free Standing Range, Free Standing Refrigerator, Granite, Plumbed For Ice Maker, Solid Surface Countertop, Wood Floors
- Level: Main
- Area: 99
- Width: 11
Living room
- Features: Deck, Exterior Entry, Fireplace Insert, Hardwood Floors, Living Room Dining Room Combo, High Ceilings
- Level: Main
- Area: 374
- Dimensions: 17 x 22
Heating
- Forced Air
Cooling
- Central Air
Appliances
- Included: Dishwasher, Disposal, Free-Standing Refrigerator, Microwave, Plumbed For Ice Maker, Stainless Steel Appliance(s), Washer/Dryer, Free-Standing Range, Gas Water Heater
- Laundry: Laundry Room
Features
- Floor 3rd, Ceiling Fan(s), Granite, High Ceilings, Vaulted Ceiling(s), Closet Organizer, Closet, Double Closet, Living Room Dining Room Combo, Kitchen Dining Room Combo, Updated Remodeled, Balcony, Bathtub, Double Vanity, Walk-In Closet(s), Tile
- Flooring: Wall to Wall Carpet, Wood, Hardwood
- Windows: Double Pane Windows, Vinyl Frames, Skylight(s)
- Basement: None
- Number of fireplaces: 1
- Fireplace features: Gas, Insert
Interior area
- Total structure area: 2,405
- Total interior livable area: 2,405 sqft
Property
Parking
- Total spaces: 2
- Parking features: Off Street, Garage Door Opener, Electric Vehicle Charging Station(s), Attached
- Attached garage spaces: 2
Features
- Stories: 3
- Patio & porch: Deck, Porch
- Exterior features: Garden, Raised Beds, Yard, Exterior Entry, Balcony
- Fencing: Fenced
- Has view: Yes
- View description: Seasonal, Trees/Woods
Lot
- Size: 5,227 sqft
- Features: Seasonal, Trees, SqFt 5000 to 6999
Details
- Parcel number: R174532
- Zoning: R5
Construction
Type & style
- Home type: SingleFamily
- Architectural style: Contemporary
- Property subtype: Residential, Single Family Residence
Materials
- Wood Siding
- Foundation: Slab
- Roof: Composition
Condition
- Resale,Updated/Remodeled
- New construction: No
- Year built: 1994
Utilities & green energy
- Gas: Gas
- Sewer: Public Sewer
- Water: Public
- Utilities for property: Cable Connected
Community & neighborhood
Location
- Region: Portland
Other
Other facts
- Listing terms: Cash,Conventional,FHA
- Road surface type: Concrete, Paved
Price history
| Date | Event | Price |
|---|---|---|
| 10/31/2025 | Sold | $699,000$291/sqft |
Source: | ||
| 10/1/2025 | Pending sale | $699,000$291/sqft |
Source: | ||
| 9/17/2025 | Listed for sale | $699,000$291/sqft |
Source: | ||
| 9/6/2025 | Pending sale | $699,000$291/sqft |
Source: | ||
| 7/18/2025 | Price change | $699,000-4.9%$291/sqft |
Source: | ||
Public tax history
| Year | Property taxes | Tax assessment |
|---|---|---|
| 2025 | $14,888 +5.3% | $613,250 +3% |
| 2024 | $14,134 +3.4% | $595,390 +3% |
| 2023 | $13,668 +1.2% | $578,050 +3% |
Find assessor info on the county website
Neighborhood: Southwest Hills
Nearby schools
GreatSchools rating
- 9/10Ainsworth Elementary SchoolGrades: K-5Distance: 0.4 mi
- 5/10West Sylvan Middle SchoolGrades: 6-8Distance: 3.2 mi
- 8/10Lincoln High SchoolGrades: 9-12Distance: 1 mi
Schools provided by the listing agent
- Elementary: Ainsworth
- Middle: West Sylvan
- High: Lincoln
Source: RMLS (OR). This data may not be complete. We recommend contacting the local school district to confirm school assignments for this home.
Get a cash offer in 3 minutes
Find out how much your home could sell for in as little as 3 minutes with a no-obligation cash offer.
Estimated market value
$697,000
Get a cash offer in 3 minutes
Find out how much your home could sell for in as little as 3 minutes with a no-obligation cash offer.
Estimated market value
$697,000


