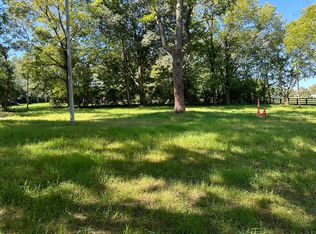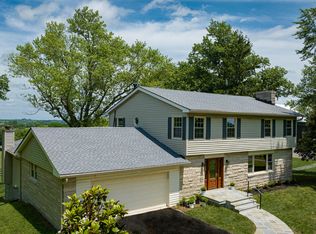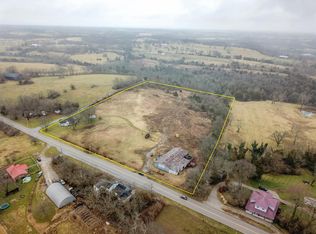Sold for $300,000 on 04/25/25
$300,000
1369 McCalls Mill Rd, Lexington, KY 40515
3beds
1,125sqft
Single Family Residence
Built in 1966
1 Acres Lot
$307,000 Zestimate®
$267/sqft
$1,686 Estimated rent
Home value
$307,000
$282,000 - $332,000
$1,686/mo
Zestimate® history
Loading...
Owner options
Explore your selling options
What's special
Open House Sunday February 2, 2:00-4:00PM Motivated Seller ! Want to live on an acre lot near Lexington but still be in the country? Cozy 3 bedroom 1 bath home on McCalls Mill ! From the covered front porch, you will enter the living area with a gas fireplace emitting warmth and coziness. From the living area are 2 bedrooms and a full bath with a walk-in shower. Other rooms include 3rd bedroom, nice sized kitchen and dining area that walks out to an open deck with plenty of room for outdoor entertaining.. Other features include 2 sheds, an unfinished partial basement and several private areas to relax. A few amenities available are Internet and food delivery and other Lexington amenities are just minutes away, you are less than 2 miles from the Interstate. Schedule your viewing right away.
Zillow last checked: 8 hours ago
Listing updated: August 28, 2025 at 11:21pm
Listed by:
Robin Horn 859-321-0826,
Keller Williams Commonwealth
Bought with:
Valdes C Ferguson, 204047
HomeLand Real Estate Inc
Source: Imagine MLS,MLS#: 24025509
Facts & features
Interior
Bedrooms & bathrooms
- Bedrooms: 3
- Bathrooms: 1
- Full bathrooms: 1
Primary bedroom
- Level: First
Bedroom 1
- Level: First
Bedroom 2
- Level: First
Bathroom 1
- Description: Full Bath
- Level: First
Kitchen
- Description: laundry in kitchen
- Level: First
Living room
- Level: First
Living room
- Level: First
Utility room
- Description: in Kitchen/dining
- Level: First
Heating
- Heat Pump
Cooling
- Heat Pump
Appliances
- Included: Dryer, Dishwasher, Microwave, Refrigerator, Washer, Range
- Laundry: Electric Dryer Hookup, Main Level, Washer Hookup
Features
- Master Downstairs, Ceiling Fan(s)
- Flooring: Carpet, Hardwood, Tile
- Basement: Concrete,Partial,Unfinished,Walk-Up Access
- Has fireplace: Yes
- Fireplace features: Gas Log, Living Room, Propane, Ventless
Interior area
- Total structure area: 1,125
- Total interior livable area: 1,125 sqft
- Finished area above ground: 1,125
- Finished area below ground: 0
Property
Parking
- Parking features: Driveway
- Has uncovered spaces: Yes
Accessibility
- Accessibility features: Accessible Approach with Ramp
Features
- Levels: One
- Patio & porch: Deck
- Has view: Yes
- View description: Rural
Lot
- Size: 1 Acres
- Features: Secluded
Details
- Additional structures: Shed(s)
- Parcel number: 21432300
Construction
Type & style
- Home type: SingleFamily
- Architectural style: Ranch
- Property subtype: Single Family Residence
Materials
- Vinyl Siding
- Foundation: Block
- Roof: Composition
Condition
- New construction: No
- Year built: 1966
Utilities & green energy
- Sewer: Septic Tank
- Water: Public
- Utilities for property: Electricity Connected, Water Connected, Propane Connected
Community & neighborhood
Location
- Region: Lexington
- Subdivision: Rural
Price history
| Date | Event | Price |
|---|---|---|
| 4/25/2025 | Sold | $300,000-7.7%$267/sqft |
Source: | ||
| 3/24/2025 | Pending sale | $325,000$289/sqft |
Source: | ||
| 3/21/2025 | Contingent | $325,000$289/sqft |
Source: | ||
| 3/7/2025 | Price change | $325,000-4.4%$289/sqft |
Source: | ||
| 1/24/2025 | Price change | $340,000-5.6%$302/sqft |
Source: | ||
Public tax history
| Year | Property taxes | Tax assessment |
|---|---|---|
| 2022 | $326 | $70,000 |
| 2021 | $326 -3.9% | $70,000 |
| 2020 | $339 | $70,000 |
Find assessor info on the county website
Neighborhood: Clay's Ferry
Nearby schools
GreatSchools rating
- 7/10Brenda Cowan ElementaryGrades: PK-5Distance: 5 mi
- 9/10Edythe Jones Hayes Middle SchoolGrades: 6-8Distance: 5.5 mi
- 8/10Henry Clay High SchoolGrades: 9-12Distance: 9.5 mi
Schools provided by the listing agent
- Elementary: Brenda Cowan
- Middle: Edythe J. Hayes
- High: Henry Clay
Source: Imagine MLS. This data may not be complete. We recommend contacting the local school district to confirm school assignments for this home.

Get pre-qualified for a loan
At Zillow Home Loans, we can pre-qualify you in as little as 5 minutes with no impact to your credit score.An equal housing lender. NMLS #10287.


